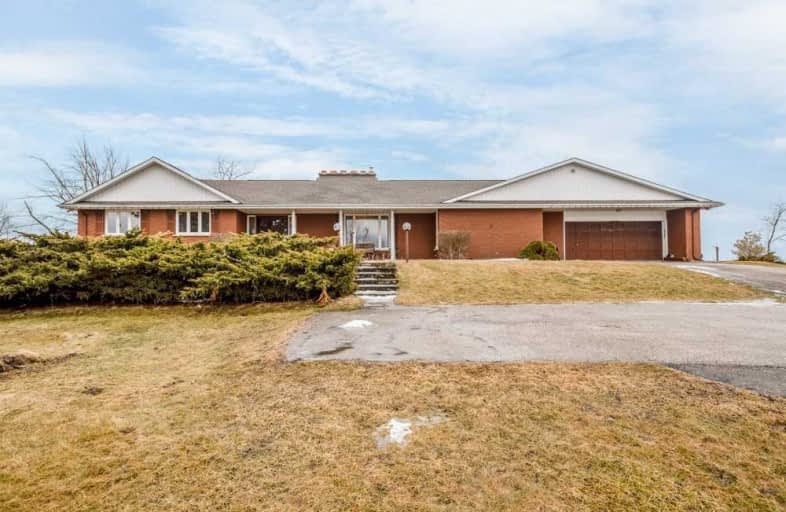Sold on Jun 19, 2019
Note: Property is not currently for sale or for rent.

-
Type: Detached
-
Style: Bungalow
-
Size: 2500 sqft
-
Lot Size: 4.3 x 0 Acres
-
Age: 31-50 years
-
Taxes: $8,006 per year
-
Days on Site: 96 Days
-
Added: Sep 07, 2019 (3 months on market)
-
Updated:
-
Last Checked: 3 months ago
-
MLS®#: N4385129
-
Listed By: Sutton group future realty inc., brokerage
Best View Of The Township Possibly The County. This 2650 Sq.Ft. Home Is Situated On 4.30 Acres Of Manicured Lawns, Endlessly Shade Provided By Black Walnut, Mature Evergreens & Maple Trees, 576 Sq..Ft. Metal Barn 2014, Plaster Home With 4 Wood Burning Fireplaces, Endless Possibilities For This One Of A Kind Property. Bring Your Decorating Ideas
Extras
Incl: All Elfs, Garage Dr Opener, Dishwasher, Window Coverings, 2X Hwt, Electric (Owned) Fao Furnace 2010, 200 Amp Service, Shingles 2016, 3 New Windows South Facing, Patio Dr Remained Original. Excl: Rubarb Plant, Bsmt Bath 2 Elf (Overhead
Property Details
Facts for 2673 14 Line, Innisfil
Status
Days on Market: 96
Last Status: Sold
Sold Date: Jun 19, 2019
Closed Date: Jul 29, 2019
Expiry Date: Jul 15, 2019
Sold Price: $770,000
Unavailable Date: Jun 19, 2019
Input Date: Mar 18, 2019
Prior LSC: Sold
Property
Status: Sale
Property Type: Detached
Style: Bungalow
Size (sq ft): 2500
Age: 31-50
Area: Innisfil
Community: Rural Innisfil
Availability Date: 30-120 Daystba
Inside
Bedrooms: 3
Bedrooms Plus: 1
Bathrooms: 3
Kitchens: 1
Rooms: 9
Den/Family Room: Yes
Air Conditioning: Central Air
Fireplace: Yes
Laundry Level: Main
Washrooms: 3
Building
Basement: Full
Basement 2: Part Fin
Heat Type: Forced Air
Heat Source: Oil
Exterior: Brick
Water Supply: Well
Special Designation: Unknown
Parking
Driveway: Pvt Double
Garage Spaces: 2
Garage Type: Attached
Covered Parking Spaces: 10
Total Parking Spaces: 12
Fees
Tax Year: 2018
Tax Legal Description: Ptlt 12 Con 13 West Gwill Being Pt 1 Pl 51R2879 &
Taxes: $8,006
Land
Cross Street: Hwy 11 To 14th Line
Municipality District: Innisfil
Fronting On: South
Pool: None
Sewer: Septic
Lot Frontage: 4.3 Acres
Additional Media
- Virtual Tour: http://wylieford.homelistingtours.com/listing2/2673-14-line
Rooms
Room details for 2673 14 Line, Innisfil
| Type | Dimensions | Description |
|---|---|---|
| Living Main | 4.27 x 8.84 | Crown Moulding, Fireplace, Picture Window |
| Dining Main | 579.00 x 6.71 | Crown Moulding, Broadloom, O/Looks Living |
| Kitchen Main | 4.57 x 9.20 | Eat-In Kitchen, Picture Window, Walk-Out |
| Family Main | 4.57 x 9.20 | Fireplace, W/O To Yard, Bay Window |
| Master Main | 3.68 x 6.09 | 5 Pc Ensuite, Double Closet, O/Looks Frontyard |
| Br Main | 3.68 x 6.10 | Double Closet, Broadloom, East View |
| Br Main | 3.68 x 6.71 | Double Closet, Broadloom, South View |
| Laundry Main | - | Access To Garage, Combined W/Kitchen, B/I Closet |
| Foyer Main | 3.40 x 4.60 | Tile Floor, Double Closet, O/Looks Living |
| Rec Lower | 3.66 x 8.84 | Fireplace, Vinyl Floor |
| 4th Br Lower | 3.35 x 6.68 | Panelled, Broadloom, Double Closet |
| Office Lower | 2.90 x 4.57 | Panelled, Broadloom |
| XXXXXXXX | XXX XX, XXXX |
XXXX XXX XXXX |
$XXX,XXX |
| XXX XX, XXXX |
XXXXXX XXX XXXX |
$XXX,XXX |
| XXXXXXXX XXXX | XXX XX, XXXX | $770,000 XXX XXXX |
| XXXXXXXX XXXXXX | XXX XX, XXXX | $799,900 XXX XXXX |

Hon Earl Rowe Public School
Elementary: PublicInnisfil Central Public School
Elementary: PublicKillarney Beach Public School
Elementary: PublicFred C Cook Public School
Elementary: PublicSt. Teresa of Calcutta Catholic School
Elementary: CatholicFieldcrest Elementary School
Elementary: PublicBradford Campus
Secondary: PublicOur Lady of the Lake Catholic College High School
Secondary: CatholicHoly Trinity High School
Secondary: CatholicKeswick High School
Secondary: PublicBradford District High School
Secondary: PublicNantyr Shores Secondary School
Secondary: Public

