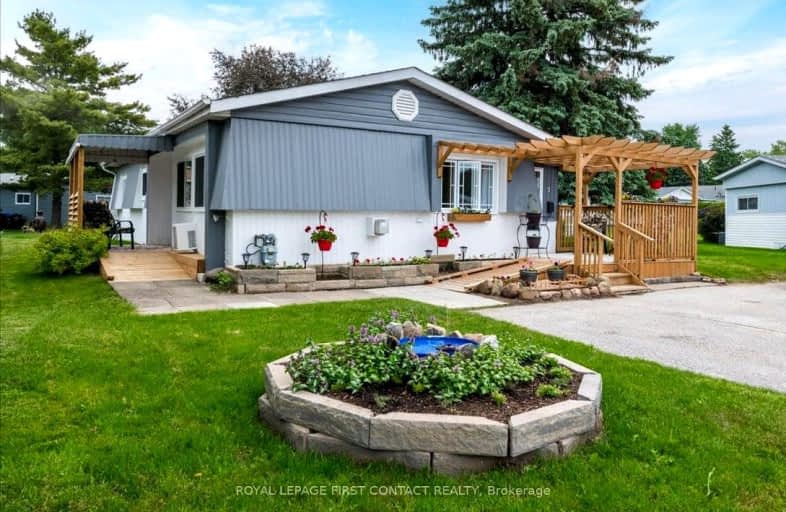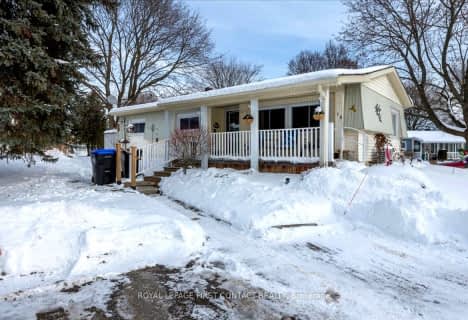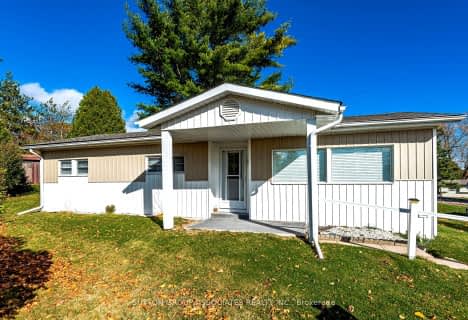
Video Tour
Car-Dependent
- Most errands require a car.
41
/100
Somewhat Bikeable
- Most errands require a car.
26
/100

Lake Simcoe Public School
Elementary: Public
5.87 km
St Francis of Assisi Elementary School
Elementary: Catholic
5.27 km
Holy Cross Catholic School
Elementary: Catholic
3.24 km
Hyde Park Public School
Elementary: Public
4.05 km
Goodfellow Public School
Elementary: Public
2.74 km
Alcona Glen Elementary School
Elementary: Public
4.41 km
Simcoe Alternative Secondary School
Secondary: Public
11.42 km
Barrie North Collegiate Institute
Secondary: Public
11.82 km
St Peter's Secondary School
Secondary: Catholic
6.56 km
Nantyr Shores Secondary School
Secondary: Public
5.08 km
Eastview Secondary School
Secondary: Public
10.25 km
Innisdale Secondary School
Secondary: Public
10.09 km
-
Innisfil Beach Park
676 Innisfil Beach Rd, Innisfil ON 3.87km -
The Queensway Park
Barrie ON 4.47km -
Kuzmich Park
Grand Forest Dr (Golden Meadow Rd.), Barrie ON 6.32km
-
RBC Royal Bank
902 Lockhart Rd, Innisfil ON L9S 4V2 0.44km -
TD Canada Trust Branch and ATM
1054 Innisfil Beach Rd, Innisfil ON L9S 4T9 4.07km -
RBC Royal Bank
1501 Innisfil Beach Rd, Innisfil ON L9S 4B2 4.96km









