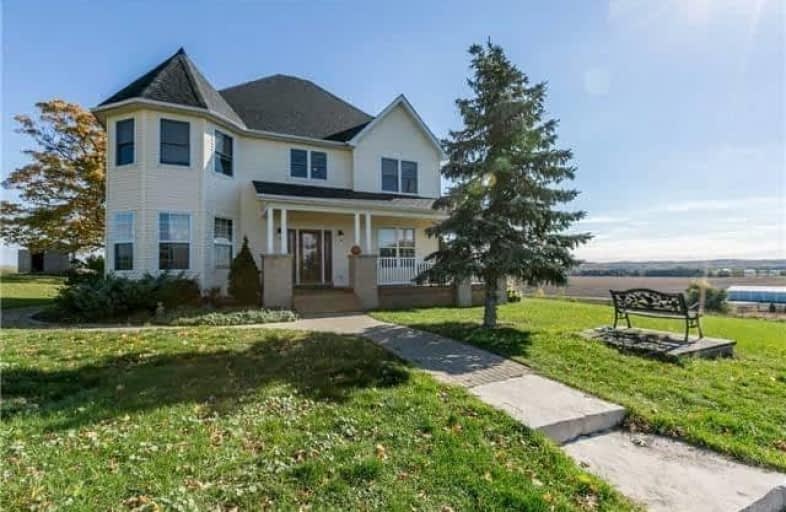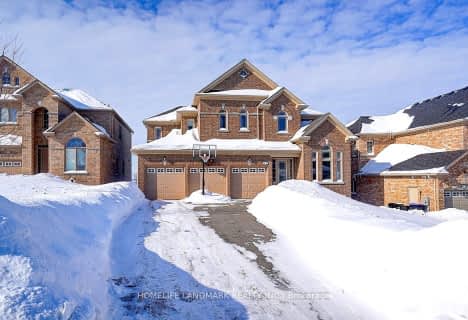Removed on Aug 25, 2017
Note: Property is not currently for sale or for rent.

-
Type: Rural Resid
-
Style: 2-Storey
-
Size: 2500 sqft
-
Lot Size: 664.65 x 3500 Feet
-
Age: 16-30 years
-
Taxes: $4,800 per year
-
Days on Site: 10 Days
-
Added: Sep 07, 2019 (1 week on market)
-
Updated:
-
Last Checked: 3 months ago
-
MLS®#: N3901121
-
Listed By: Re/max crosstown realty inc., brokerage
Fabulous View For Miles. 56 Acres, Estate. Home Built Early 2000 Offers The Best Of Country Living For The Active Family. Fully Fin Bsmt With 2 Additional Bdrms, Rec & Games Room And Full Bath With Oversized Shower. Custom Flr Plan Allowed For Sep. Office,Main Flr Gym And Large Principle Rooms. 6000 Ft. Pole Barn With 100 Amp Service, Concrete Foundation And Floor And Steel Roof. Driveway Resurfaced 2016. House Roof 2016.
Extras
Include Fridge, Freezer, Dw, Stove, Washer, Dryer, Exclude Water Softener (Non-Operational) & Basement Freezer. Home Has 100 Amp Ser.W/Addit. 60 Amp Panel Wired For Emergency Generator. Secondary Bored Well, Pump For Watering Gardens.
Property Details
Facts for 3158 3 Line, Innisfil
Status
Days on Market: 10
Last Status: Terminated
Sold Date: Jun 27, 2025
Closed Date: Nov 30, -0001
Expiry Date: Nov 30, 2017
Unavailable Date: Aug 25, 2017
Input Date: Aug 16, 2017
Prior LSC: Listing with no contract changes
Property
Status: Sale
Property Type: Rural Resid
Style: 2-Storey
Size (sq ft): 2500
Age: 16-30
Area: Innisfil
Community: Rural Innisfil
Availability Date: Tba
Inside
Bedrooms: 3
Bedrooms Plus: 3
Bathrooms: 4
Kitchens: 1
Rooms: 9
Den/Family Room: Yes
Air Conditioning: Central Air
Fireplace: Yes
Laundry Level: Upper
Central Vacuum: N
Washrooms: 4
Utilities
Electricity: Yes
Gas: No
Cable: Yes
Telephone: No
Building
Basement: Finished
Heat Type: Forced Air
Heat Source: Propane
Exterior: Alum Siding
Exterior: Vinyl Siding
Elevator: N
UFFI: No
Water Supply Type: Dug Well
Water Supply: Well
Special Designation: Unknown
Other Structures: Barn
Parking
Driveway: Private
Garage Type: None
Covered Parking Spaces: 20
Total Parking Spaces: 20
Fees
Tax Year: 2016
Tax Legal Description: Pt Lt 9 Con 3 Innisfil As Pt 1 51R12114; Innisfil
Taxes: $4,800
Highlights
Feature: Clear View
Feature: Part Cleared
Feature: Wooded/Treed
Land
Cross Street: 3rd Line And 10th Si
Municipality District: Innisfil
Fronting On: South
Parcel Number: 580590031
Pool: None
Sewer: Septic
Lot Depth: 3500 Feet
Lot Frontage: 664.65 Feet
Acres: 50-99.99
Farm: Mixed Use
Waterfront: None
Rooms
Room details for 3158 3 Line, Innisfil
| Type | Dimensions | Description |
|---|---|---|
| Dining Ground | 4.18 x 5.75 | Plank Floor, French Doors, Gas Fireplace |
| Den Ground | 2.80 x 4.82 | Plank Floor, French Doors, Gas Fireplace |
| Great Rm Ground | 5.14 x 7.86 | Plank Floor, French Doors |
| Kitchen Ground | 6.92 x 6.93 | Plank Floor |
| Exercise Ground | 2.95 x 3.39 | O/Looks Backyard, W/O To Deck |
| Master 2nd | 5.10 x 7.08 | Plank Floor, 4 Pc Ensuite |
| 2nd Br 2nd | 3.40 x 4.88 | Plank Floor, 4 Pc Ensuite, W/O To Deck |
| 3rd Br 2nd | 3.47 x 3.56 | Plank Floor, 4 Pc Ensuite |
| Laundry 2nd | 2.20 x 2.82 | Plank Floor, 4 Pc Ensuite |
| Br Bsmt | 3.16 x 4.43 | Plank Floor |
| Br Bsmt | 3.29 x 3.55 | Plank Floor |
| Rec Bsmt | 5.55 x 5.82 | Plank Floor |
| XXXXXXXX | XXX XX, XXXX |
XXXXXXX XXX XXXX |
|
| XXX XX, XXXX |
XXXXXX XXX XXXX |
$X,XXX,XXX | |
| XXXXXXXX | XXX XX, XXXX |
XXXX XXX XXXX |
$X,XXX,XXX |
| XXX XX, XXXX |
XXXXXX XXX XXXX |
$X,XXX,XXX | |
| XXXXXXXX | XXX XX, XXXX |
XXXXXXXX XXX XXXX |
|
| XXX XX, XXXX |
XXXXXX XXX XXXX |
$X,XXX,XXX |
| XXXXXXXX XXXXXXX | XXX XX, XXXX | XXX XXXX |
| XXXXXXXX XXXXXX | XXX XX, XXXX | $1,620,000 XXX XXXX |
| XXXXXXXX XXXX | XXX XX, XXXX | $1,488,888 XXX XXXX |
| XXXXXXXX XXXXXX | XXX XX, XXXX | $1,620,000 XXX XXXX |
| XXXXXXXX XXXXXXXX | XXX XX, XXXX | XXX XXXX |
| XXXXXXXX XXXXXX | XXX XX, XXXX | $1,620,000 XXX XXXX |

Lake Simcoe Public School
Elementary: PublicHon Earl Rowe Public School
Elementary: PublicInnisfil Central Public School
Elementary: PublicKillarney Beach Public School
Elementary: PublicSunnybrae Public School
Elementary: PublicCookstown Central Public School
Elementary: PublicÉcole secondaire Roméo Dallaire
Secondary: PublicHoly Trinity High School
Secondary: CatholicBradford District High School
Secondary: PublicSt Peter's Secondary School
Secondary: CatholicNantyr Shores Secondary School
Secondary: PublicInnisdale Secondary School
Secondary: Public- 2 bath
- 3 bed
- 2000 sqft
2754 County Road 89, Innisfil, Ontario • L0L 1L0 • Cookstown
- 4 bath
- 4 bed
- 3500 sqft
862 John Street, Innisfil, Ontario • L0L 1K0 • Churchill




