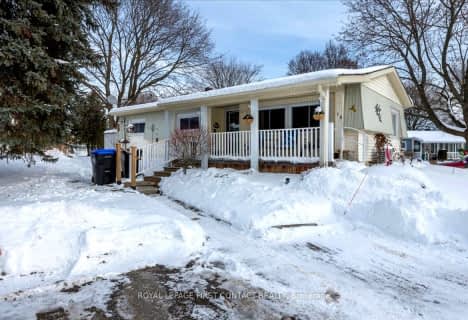Sold on Jul 06, 2016
Note: Property is not currently for sale or for rent.

-
Type: Detached
-
Style: Bungalow-Raised
-
Lot Size: 0 x 0
-
Age: No Data
-
Taxes: $2,911 per year
-
Days on Site: 12 Days
-
Added: Jul 05, 2023 (1 week on market)
-
Updated:
-
Last Checked: 3 months ago
-
MLS®#: N6272864
-
Listed By: Royal lepage first contact realty the faris team,
Internet Remarks: To see more photos, video tour & detailed description visit The Faris Team website. Peaceful and private, this bungalow is nestled in a scenic neighbourhood minutes to all amenities. A deep lot lined by mature trees provides a scenic backdrop to this cozy home. Delight in an open concept main level, a versatile lower level with a bar, rec room and workshop, and a solar heated above ground pool that provides refreshment on summer days. New roof 2015. , AreaSqFt: 1098, Finished AreaSqFt: 1636, Finished AreaSqM: 151.989, Property Size: -1/2A, Features: Floors Laminate,,
Property Details
Facts for 3200 Cowan Avenue, Innisfil
Status
Days on Market: 12
Last Status: Sold
Sold Date: Jul 06, 2016
Closed Date: Jul 06, 2016
Expiry Date: Sep 26, 2016
Sold Price: $355,000
Unavailable Date: Nov 30, -0001
Input Date: Jun 24, 2016
Prior LSC: Listing with no contract changes
Property
Status: Sale
Property Type: Detached
Style: Bungalow-Raised
Area: Innisfil
Community: Rural Innisfil
Availability Date: TBA
Inside
Bedrooms: 3
Bathrooms: 1
Kitchens: 1
Air Conditioning: Central Air
Washrooms: 1
Building
Basement: Full
Basement 2: Part Fin
Exterior: Brick
Exterior: Wood
UFFI: No
Other Structures: Workshop
Parking
Driveway: Other
Fees
Tax Year: 2016
Tax Legal Description: PT LT 26 CON 11 INNISFIL PT 6, 51R11763; INNISFIL
Taxes: $2,911
Land
Cross Street: 25th Side Rd To Pine
Municipality District: Innisfil
Fronting On: West
Parcel Number: 589980015
Pool: Abv Grnd
Sewer: Septic
Lot Irregularities: 60 X 240' (18 X 73M)
Acres: < .50
Zoning: RES,
Rooms
Room details for 3200 Cowan Avenue, Innisfil
| Type | Dimensions | Description |
|---|---|---|
| Kitchen Main | 3.58 x 6.57 | Eat-In Kitchen |
| Family Main | 4.19 x 4.69 | |
| Prim Bdrm Main | 3.86 x 4.19 | |
| Br Main | 2.99 x 4.14 | |
| Br Main | 2.99 x 3.42 | |
| Rec Bsmt | 3.58 x 6.55 | |
| Games Bsmt | 3.37 x 5.20 | |
| Workshop Bsmt | 3.40 x 5.99 | |
| Bathroom Bsmt | - |
| XXXXXXXX | XXX XX, XXXX |
XXXX XXX XXXX |
$XXX,XXX |
| XXX XX, XXXX |
XXXXXX XXX XXXX |
$XXX,XXX | |
| XXXXXXXX | XXX XX, XXXX |
XXXX XXX XXXX |
$XXX,XXX |
| XXX XX, XXXX |
XXXXXX XXX XXXX |
$XXX,XXX | |
| XXXXXXXX | XXX XX, XXXX |
XXXX XXX XXXX |
$XXX,XXX |
| XXX XX, XXXX |
XXXXXX XXX XXXX |
$XXX,XXX | |
| XXXXXXXX | XXX XX, XXXX |
XXXX XXX XXXX |
$XXX,XXX |
| XXX XX, XXXX |
XXXXXX XXX XXXX |
$XXX,XXX |
| XXXXXXXX XXXX | XXX XX, XXXX | $355,000 XXX XXXX |
| XXXXXXXX XXXXXX | XXX XX, XXXX | $349,000 XXX XXXX |
| XXXXXXXX XXXX | XXX XX, XXXX | $244,000 XXX XXXX |
| XXXXXXXX XXXXXX | XXX XX, XXXX | $247,000 XXX XXXX |
| XXXXXXXX XXXX | XXX XX, XXXX | $539,000 XXX XXXX |
| XXXXXXXX XXXXXX | XXX XX, XXXX | $539,000 XXX XXXX |
| XXXXXXXX XXXX | XXX XX, XXXX | $355,000 XXX XXXX |
| XXXXXXXX XXXXXX | XXX XX, XXXX | $349,000 XXX XXXX |

Shanty Bay Public School
Elementary: PublicSt Francis of Assisi Elementary School
Elementary: CatholicHoly Cross Catholic School
Elementary: CatholicHyde Park Public School
Elementary: PublicGoodfellow Public School
Elementary: PublicAlcona Glen Elementary School
Elementary: PublicSt Joseph's Separate School
Secondary: CatholicBarrie North Collegiate Institute
Secondary: PublicSt Peter's Secondary School
Secondary: CatholicNantyr Shores Secondary School
Secondary: PublicEastview Secondary School
Secondary: PublicInnisdale Secondary School
Secondary: Public- 1 bath
- 3 bed
- 700 sqft
18 Hawthorne Drive, Innisfil, Ontario • L9S 1P7 • Rural Innisfil

