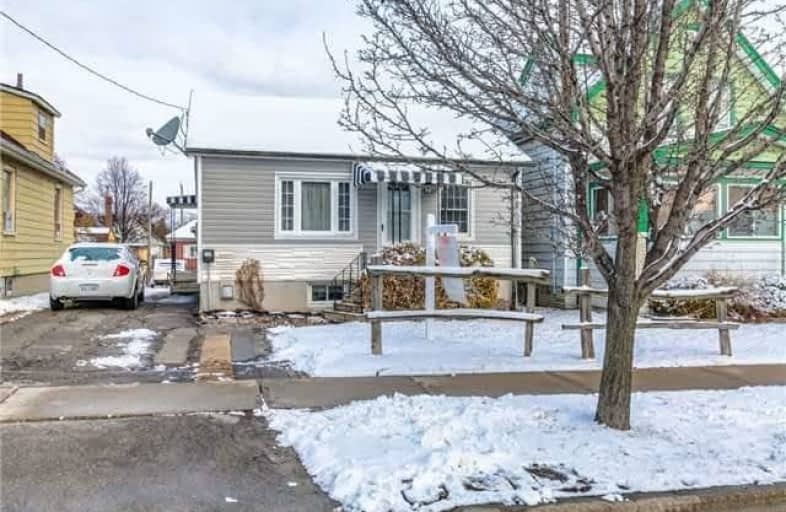
Mary Street Community School
Elementary: Public
1.93 km
College Hill Public School
Elementary: Public
0.74 km
ÉÉC Corpus-Christi
Elementary: Catholic
0.37 km
St Thomas Aquinas Catholic School
Elementary: Catholic
0.45 km
Village Union Public School
Elementary: Public
0.83 km
Glen Street Public School
Elementary: Public
1.55 km
DCE - Under 21 Collegiate Institute and Vocational School
Secondary: Public
1.13 km
Durham Alternative Secondary School
Secondary: Public
1.38 km
G L Roberts Collegiate and Vocational Institute
Secondary: Public
3.12 km
Monsignor John Pereyma Catholic Secondary School
Secondary: Catholic
1.83 km
R S Mclaughlin Collegiate and Vocational Institute
Secondary: Public
3.32 km
O'Neill Collegiate and Vocational Institute
Secondary: Public
2.45 km



