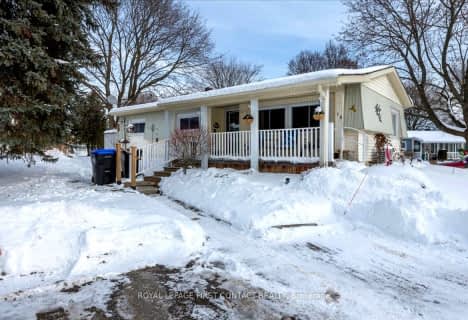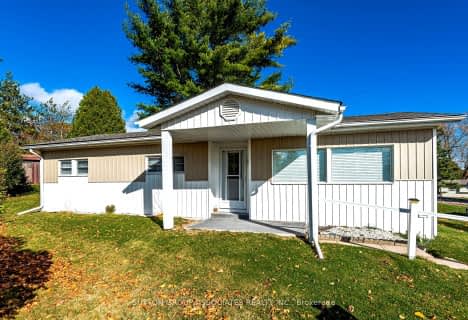
Shanty Bay Public School
Elementary: Public
6.26 km
St Francis of Assisi Elementary School
Elementary: Catholic
6.78 km
Holy Cross Catholic School
Elementary: Catholic
4.63 km
Hyde Park Public School
Elementary: Public
5.22 km
Goodfellow Public School
Elementary: Public
4.04 km
Alcona Glen Elementary School
Elementary: Public
6.15 km
St Joseph's Separate School
Secondary: Catholic
12.56 km
Barrie North Collegiate Institute
Secondary: Public
12.39 km
St Peter's Secondary School
Secondary: Catholic
7.88 km
Nantyr Shores Secondary School
Secondary: Public
6.64 km
Eastview Secondary School
Secondary: Public
10.56 km
Innisdale Secondary School
Secondary: Public
11.31 km






