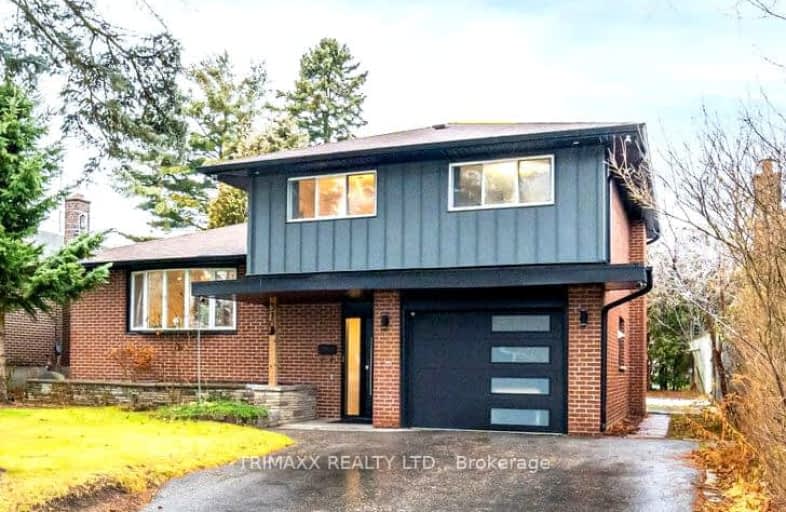Somewhat Walkable
- Some errands can be accomplished on foot.
Some Transit
- Most errands require a car.
Somewhat Bikeable
- Most errands require a car.

École élémentaire Antonine Maillet
Elementary: PublicAdelaide Mclaughlin Public School
Elementary: PublicWoodcrest Public School
Elementary: PublicSunset Heights Public School
Elementary: PublicSt Christopher Catholic School
Elementary: CatholicDr S J Phillips Public School
Elementary: PublicDCE - Under 21 Collegiate Institute and Vocational School
Secondary: PublicFather Donald MacLellan Catholic Sec Sch Catholic School
Secondary: CatholicDurham Alternative Secondary School
Secondary: PublicMonsignor Paul Dwyer Catholic High School
Secondary: CatholicR S Mclaughlin Collegiate and Vocational Institute
Secondary: PublicO'Neill Collegiate and Vocational Institute
Secondary: Public-
Food 4 Less
385 Stevenson Road North, Oshawa 0.72km -
Siva's Mart
152 Park Road South, Oshawa 1.93km -
Habib Meat and Mart
1268 Simcoe Street North, Oshawa 2.6km
-
The Beer Store
150 Midtown Drive, Oshawa 1.62km -
LCBO
232 Ritson Road North, Oshawa 1.71km -
The Beer Store
200 Ritson Road North, Oshawa 1.74km
-
China Wok
381 Stevenson Road North, Oshawa 0.73km -
Cosy's Diner
6-500 Rossland Road West, Oshawa 0.89km -
Pizza Pizza
500 Rossland Road West, Oshawa 0.91km
-
Coffee Time
500 Rossland Road West, Oshawa 0.92km -
Oshawa auxiliary cafe
1 Hospital Court, Oshawa 0.92km -
Tim Hortons
Lakeridge Hospital, Oshawa 0.93km
-
CIBC Branch (Cash at ATM only)
500 Rossland Road West, Oshawa 0.91km -
National Bank Financial
575 Thornton Road North, Oshawa 1.57km -
National Bank
575 Thornton Road North, Oshawa 1.58km
-
Circle K
20 Park Road South, Oshawa 1.49km -
Esso
20 Park Road South, Oshawa 1.49km -
Shell
520 King Street West, Oshawa 1.54km
-
The Zen Shop
308 Stevenson Road North, Oshawa 0.9km -
Zendokan Karate
144 Fernhill Boulevard, Oshawa 1.1km -
Spirit Lantern Studios
2-136 Simcoe Street North, Oshawa 1.39km
-
Nipigon Park
Oshawa 0.28km -
Monarch Waystation Butterfly Garden
Oshawa 0.67km -
Alexandra Park
Oshawa 0.83km
-
Genealogy Society Durham Region Branch
1000 Stevenson Road North, Oshawa 1.58km -
Oshawa Public Libraries - McLaughlin Branch
65 Bagot Street, Oshawa 1.88km -
Durham Region Law Association - Terence V. Kelly Library - Durham Court House
150 Bond Street East, Oshawa 1.92km
-
Lakeridge Health Oshawa
1 Hospital Court, Oshawa 0.91km -
R S McLaughlin Durham Regional Cancer Centre
Durham Regional Cancer Centre, 1 Hospital Court, Oshawa 0.91km -
Brooker Barry H Dr
14 Hospital Crt, Oshawa 0.99km
-
Lovell Drugs Ltd
500 Rossland Road West, Oshawa 0.91km -
PureHealth Pharmacy
Lakeridge Health Oshawa Hospital 1, Hospital Court, Oshawa 0.92km -
Oshawa Health Centre Pharmacy
247 Simcoe Street North, Oshawa 1.2km
-
C & S Dryclean & Alterations
400 King Street West Unit 6, Oshawa 1.38km -
Teddys Park Plaza
245 King Street West, Oshawa 1.53km -
Island Plaza
580 King St, Oshawa 1.62km
-
Noah Dbagh
155 Glovers Road, Oshawa 3.45km
-
adelaide mclaughlin public school
400 Stevenson Road North, Oshawa 0.88km -
Red Lobster
311 King Street West, Oshawa 1.48km -
Thornton Arms The
2-575 Thornton Road North, Oshawa 1.55km














