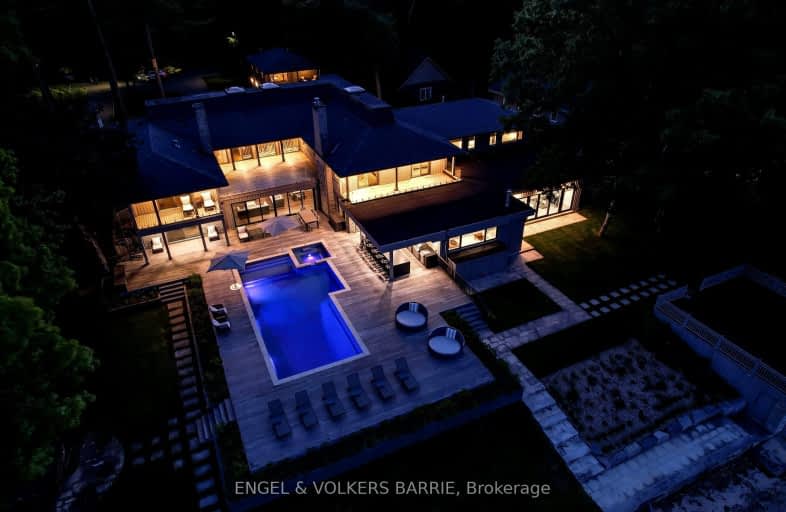Car-Dependent
- Almost all errands require a car.
Somewhat Bikeable
- Most errands require a car.

Shanty Bay Public School
Elementary: PublicSt Francis of Assisi Elementary School
Elementary: CatholicHoly Cross Catholic School
Elementary: CatholicHyde Park Public School
Elementary: PublicGoodfellow Public School
Elementary: PublicAlcona Glen Elementary School
Elementary: PublicSt Joseph's Separate School
Secondary: CatholicBarrie North Collegiate Institute
Secondary: PublicSt Peter's Secondary School
Secondary: CatholicNantyr Shores Secondary School
Secondary: PublicEastview Secondary School
Secondary: PublicInnisdale Secondary School
Secondary: Public-
Innisfil Beach Park
676 Innisfil Beach Rd, Innisfil ON 5.02km -
Bayshore Park
Ontario 7.33km -
Hurst Park
Barrie ON 7.63km
-
RBC Royal Bank
902 Lockhart Rd, Innisfil ON L9S 4V2 1.86km -
RBC Royal Bank ATM
2371 25th Side Rd, Innisfil ON L9S 2G3 4.18km -
Scotiabank
1161 Innisfil Beach Rd, Innisfil ON L9S 4Y8 6.17km


