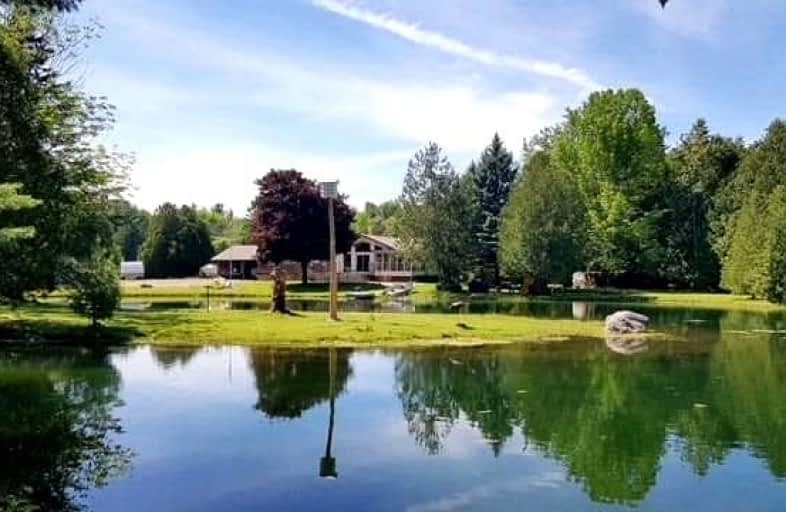Sold on Jul 15, 2022
Note: Property is not currently for sale or for rent.

-
Type: Detached
-
Style: Bungalow-Raised
-
Size: 1100 sqft
-
Lot Size: 152 x 670 Metres
-
Age: 31-50 years
-
Taxes: $5,685 per year
-
Days on Site: 116 Days
-
Added: Mar 21, 2022 (3 months on market)
-
Updated:
-
Last Checked: 3 months ago
-
MLS®#: N5543383
-
Listed By: Re/max west realty inc., brokerage
Your Own Private Paradise 45 Minutes North Of Toronto On 25 Acres! Complete With Your Own Mini Lake And Island!! Fully Finished Bungalow With 3 Beds And 2 Baths Upstairs, Full 1 Bedroom Plus Den In The Basement Suite With Its Own Rear Entrance. 28X28 Detached Shop As Well As Double Attached Carport! This 1 Of A Kind Property Must Be Seen To Be Appreciated. Open Concept With Catherdral Ceilings, Granite Counters And Breakfast Bar.
Extras
- Fridge, Stove X2, Dishwasher X2, Washer X2 & Dryer X2
Property Details
Facts for 3284 7th Line, Innisfil
Status
Days on Market: 116
Last Status: Sold
Sold Date: Jul 15, 2022
Closed Date: Sep 22, 2022
Expiry Date: Jul 21, 2022
Sold Price: $1,860,000
Unavailable Date: Jul 15, 2022
Input Date: Mar 21, 2022
Prior LSC: Listing with no contract changes
Property
Status: Sale
Property Type: Detached
Style: Bungalow-Raised
Size (sq ft): 1100
Age: 31-50
Area: Innisfil
Community: Rural Innisfil
Availability Date: Negiotiable
Inside
Bedrooms: 3
Bedrooms Plus: 1
Bathrooms: 3
Kitchens: 1
Kitchens Plus: 1
Rooms: 7
Den/Family Room: Yes
Air Conditioning: Central Air
Fireplace: Yes
Washrooms: 3
Utilities
Electricity: No
Gas: No
Cable: Available
Telephone: Yes
Building
Basement: Apartment
Basement 2: Fin W/O
Heat Type: Forced Air
Heat Source: Propane
Exterior: Brick
UFFI: No
Water Supply Type: Drilled Well
Water Supply: Well
Physically Handicapped-Equipped: N
Special Designation: Unknown
Retirement: N
Parking
Driveway: Private
Garage Spaces: 4
Garage Type: Detached
Covered Parking Spaces: 50
Total Parking Spaces: 54
Fees
Tax Year: 2021
Tax Legal Description: Pt S 1/2 Lot 8 Con 7 Innisfil
Taxes: $5,685
Highlights
Feature: Cul De Sac
Feature: Golf
Feature: Lake/Pond
Feature: Part Cleared
Feature: Waterfront
Feature: Wooded/Treed
Land
Cross Street: 7th Line /10th Sider
Municipality District: Innisfil
Fronting On: South
Pool: None
Sewer: Septic
Lot Depth: 670 Metres
Lot Frontage: 152 Metres
Acres: 25-49.99
Zoning: Re
Rooms
Room details for 3284 7th Line, Innisfil
| Type | Dimensions | Description |
|---|---|---|
| Kitchen Main | 2.44 x 3.65 | |
| Prim Bdrm Main | 2.44 x 3.75 | |
| 2nd Br Main | 2.92 x 3.35 | |
| 3rd Br Main | - | |
| Living Main | 4.57 x 7.62 | |
| Bathroom Main | - | |
| Bathroom Main | - | |
| Br Bsmt | 3.35 x 5.18 | |
| Bathroom Bsmt | - | |
| Kitchen Bsmt | 2.43 x 3.65 | |
| Family Bsmt | 3.50 x 6.58 | |
| Den Bsmt | 2.49 x 3.47 |
| XXXXXXXX | XXX XX, XXXX |
XXXX XXX XXXX |
$X,XXX,XXX |
| XXX XX, XXXX |
XXXXXX XXX XXXX |
$X,XXX,XXX |
| XXXXXXXX XXXX | XXX XX, XXXX | $1,860,000 XXX XXXX |
| XXXXXXXX XXXXXX | XXX XX, XXXX | $2,200,000 XXX XXXX |

École élémentaire Roméo Dallaire
Elementary: PublicInnisfil Central Public School
Elementary: PublicSt Michael the Archangel Catholic Elementary School
Elementary: CatholicSunnybrae Public School
Elementary: PublicTrillium Woods Elementary Public School
Elementary: PublicMapleview Heights Elementary School
Elementary: PublicÉcole secondaire Roméo Dallaire
Secondary: PublicSt Peter's Secondary School
Secondary: CatholicNantyr Shores Secondary School
Secondary: PublicSt Joan of Arc High School
Secondary: CatholicBear Creek Secondary School
Secondary: PublicInnisdale Secondary School
Secondary: Public- 4 bath
- 3 bed
- 2500 sqft
1795 INNISBROOK Street, Innisfil, Ontario • L9S 5A3 • Rural Innisfil



