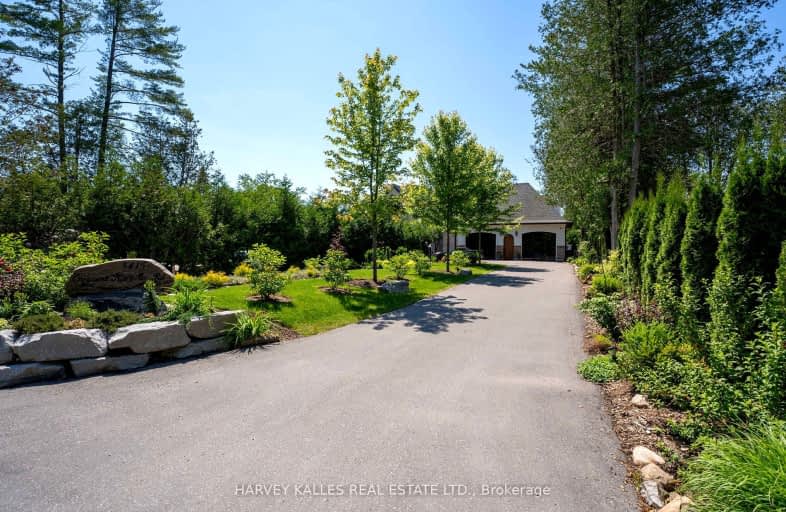Car-Dependent
- Almost all errands require a car.
Somewhat Bikeable
- Most errands require a car.

Shanty Bay Public School
Elementary: PublicSt Francis of Assisi Elementary School
Elementary: CatholicHoly Cross Catholic School
Elementary: CatholicHyde Park Public School
Elementary: PublicGoodfellow Public School
Elementary: PublicAlcona Glen Elementary School
Elementary: PublicSt Joseph's Separate School
Secondary: CatholicBarrie North Collegiate Institute
Secondary: PublicSt Peter's Secondary School
Secondary: CatholicNantyr Shores Secondary School
Secondary: PublicEastview Secondary School
Secondary: PublicInnisdale Secondary School
Secondary: Public-
Innisfil Beach Park
676 Innisfil Beach Rd, Innisfil ON 5.76km -
The Queensway Park
Barrie ON 6.32km -
Bayshore Park
Ontario 7.86km
-
Pace Credit Union
1040 Innisfil Beach Rd, Innisfil ON L9S 2M5 6.66km -
Scotiabank
1161 Innisfil Beach Rd, Innisfil ON L9S 4Y8 7.01km -
Peoples Credit Union
8034 Yonge St, Innisfil ON L9S 1L6 8.49km
- 5 bath
- 4 bed
- 5000 sqft
855 Shoreview Drive, Innisfil, Ontario • L9S 5A7 • Rural Innisfil



