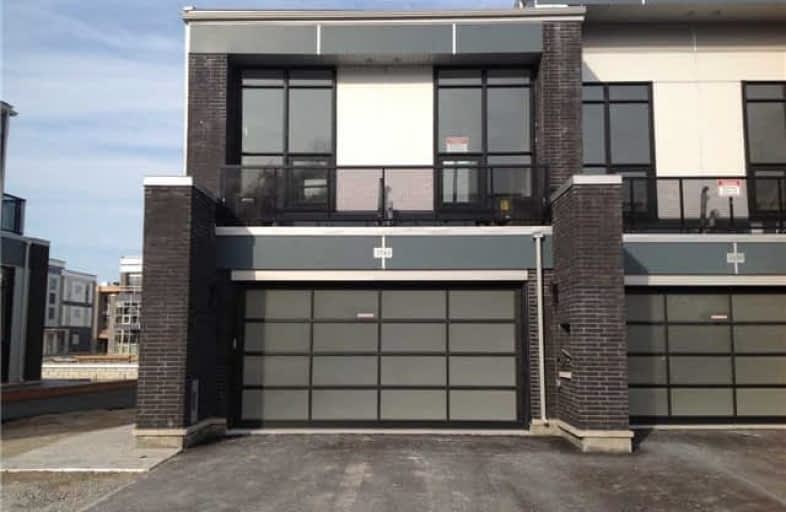Sold on Nov 30, 2017
Note: Property is not currently for sale or for rent.

-
Type: Att/Row/Twnhouse
-
Style: 2-Storey
-
Size: 1500 sqft
-
Lot Size: 0 x 0 Feet
-
Age: New
-
Days on Site: 38 Days
-
Added: Sep 07, 2019 (1 month on market)
-
Updated:
-
Last Checked: 3 months ago
-
MLS®#: N3963268
-
Listed By: Century 21 leading edge realty inc., brokerage
Brand New Freehold Marina Town @ Award Winning Friday Harbour Resort. End Unit W/ Large Walk Around 1st Flr Deck & 2nd Flr Terrace. Largest Marina Town @ 1,823 Sf (Per Builders Plan) W/ Own Priv Boat Slip & Parking For 6. 10'Ceil On Mn, 9' On 2nd. S/S Kit Appls. Ultimate Yr Round Resort So Close To Toronto. Aprx.72K In Upgrds (Incl Hst) Incl Ext Kit Cab,Pot Lights,Ri Cvac,Glass/Wood Rails, Engin Hw Thruout, Secur,Kit Sink,Dock Pedestal W/ Power,Water & Lites.
Extras
Exclus Access To Beach&Tennis Club, Doug Carrick-Designed 18 Hole Golf, Lake Club, 200 Acre Nature Preserve, 53,000 Sf State-Of-The-Art Conf Cntre, 7Km Hike Trail.Walk Thru Marina Village For Restaur/Shops.Unit Is Freehold W/ Comm Elements.
Property Details
Facts for 3541 Riva Avenue, Innisfil
Status
Days on Market: 38
Last Status: Sold
Sold Date: Nov 30, 2017
Closed Date: Jan 29, 2018
Expiry Date: Apr 13, 2018
Sold Price: $1,225,000
Unavailable Date: Nov 30, 2017
Input Date: Oct 23, 2017
Property
Status: Sale
Property Type: Att/Row/Twnhouse
Style: 2-Storey
Size (sq ft): 1500
Age: New
Area: Innisfil
Community: Rural Innisfil
Availability Date: 30 Days/Tba
Inside
Bedrooms: 3
Bathrooms: 3
Kitchens: 1
Rooms: 7
Den/Family Room: No
Air Conditioning: Central Air
Fireplace: No
Washrooms: 3
Building
Basement: None
Heat Type: Forced Air
Heat Source: Gas
Exterior: Brick
Exterior: Wood
Water Supply: Municipal
Special Designation: Unknown
Parking
Driveway: Pvt Double
Garage Spaces: 2
Garage Type: Built-In
Covered Parking Spaces: 4
Total Parking Spaces: 6
Fees
Tax Year: 2017
Tax Legal Description: Part Of Block 1, Plan 51M-997
Additional Mo Fees: 258.24
Highlights
Feature: Beach
Feature: Golf
Feature: Lake Access
Feature: Marina
Feature: Park
Feature: Waterfront
Land
Cross Street: Big Bay Point
Municipality District: Innisfil
Fronting On: South
Parcel of Tied Land: Y
Pool: None
Sewer: Sewers
Rooms
Room details for 3541 Riva Avenue, Innisfil
| Type | Dimensions | Description |
|---|---|---|
| Kitchen Ground | 2.65 x 3.87 | Stainless Steel Appl, Granite Counter, Breakfast Bar |
| Living Ground | 212.00 x 3.15 | Combined W/Dining, W/O To Deck |
| Dining Ground | 2.12 x 3.15 | Combined W/Living, W/O To Deck |
| Master 2nd | 3.87 x 4.45 | W/O To Balcony, 5 Pc Ensuite, Closet |
| 2nd Br 2nd | 3.01 x 4.26 | Double Closet, Window |
| 3rd Br 2nd | 2.86 x 3.10 | Double Closet, Window |
| Sitting 2nd | 2.31 x 4.64 | W/O To Deck |
| XXXXXXXX | XXX XX, XXXX |
XXXX XXX XXXX |
$X,XXX,XXX |
| XXX XX, XXXX |
XXXXXX XXX XXXX |
$X,XXX,XXX |
| XXXXXXXX XXXX | XXX XX, XXXX | $1,225,000 XXX XXXX |
| XXXXXXXX XXXXXX | XXX XX, XXXX | $1,295,000 XXX XXXX |

Lake Simcoe Public School
Elementary: PublicInnisfil Central Public School
Elementary: PublicSunnybrae Public School
Elementary: PublicHyde Park Public School
Elementary: PublicSaint Gabriel the Archangel Catholic School
Elementary: CatholicAlcona Glen Elementary School
Elementary: PublicÉcole secondaire Roméo Dallaire
Secondary: PublicSimcoe Alternative Secondary School
Secondary: PublicSt Peter's Secondary School
Secondary: CatholicNantyr Shores Secondary School
Secondary: PublicEastview Secondary School
Secondary: PublicInnisdale Secondary School
Secondary: Public

