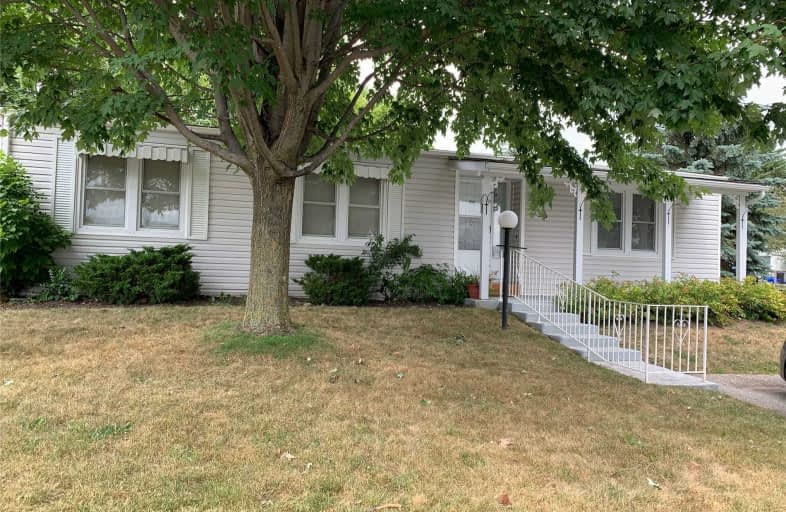Sold on Oct 02, 2019
Note: Property is not currently for sale or for rent.

-
Type: Detached
-
Style: Bungalow
-
Size: 1100 sqft
-
Lot Size: 0 x 0 Feet
-
Age: 31-50 years
-
Taxes: $1,407 per year
-
Days on Site: 48 Days
-
Added: Oct 02, 2019 (1 month on market)
-
Updated:
-
Last Checked: 3 months ago
-
MLS®#: N4550089
-
Listed By: Royal lepage your community realty, brokerage
Welcome To Retirement, This Model Is A Beauty, Open Concept Ensuite Bath, 2 Decks. Rec Center, In Ground Pool, Lots Of Activities, Newer Roof, Ontario's Largest Adult Life Style Community So Over 50 Clubs And Activities. Beautiful Sunroom.
Extras
Fridge Stove, Dishwasher, Washer, Dryer, All Window Coverings, All Elfs, Gas Fireplace. Legal Desc Cont'd** S/T Ro1307345 Innisfil Subject To An Easement In Favour Of Bell Canada As In Sc155
Property Details
Facts for 36 Linden Lane, Innisfil
Status
Days on Market: 48
Last Status: Sold
Sold Date: Oct 02, 2019
Closed Date: Nov 14, 2019
Expiry Date: Dec 31, 2019
Sold Price: $150,000
Unavailable Date: Oct 02, 2019
Input Date: Aug 17, 2019
Property
Status: Sale
Property Type: Detached
Style: Bungalow
Size (sq ft): 1100
Age: 31-50
Area: Innisfil
Community: Rural Innisfil
Availability Date: Immediate
Inside
Bedrooms: 2
Bathrooms: 2
Kitchens: 1
Rooms: 7
Den/Family Room: Yes
Air Conditioning: Central Air
Fireplace: Yes
Laundry Level: Main
Central Vacuum: N
Washrooms: 2
Building
Basement: None
Heat Type: Forced Air
Heat Source: Gas
Exterior: Vinyl Siding
Water Supply: Municipal
Special Designation: Landlease
Retirement: Y
Parking
Driveway: Private
Garage Type: None
Covered Parking Spaces: 2
Total Parking Spaces: 2
Fees
Tax Year: 2019
Tax Legal Description: Pt Lts 24 And 25 Con 10 Innisfil Pt 1, 51R23380;**
Taxes: $1,407
Highlights
Feature: Rec Centre
Land
Cross Street: Weeping Willow To Na
Municipality District: Innisfil
Fronting On: East
Pool: None
Sewer: Sewers
Zoning: Rmh
Rooms
Room details for 36 Linden Lane, Innisfil
| Type | Dimensions | Description |
|---|---|---|
| Living Main | 3.35 x 2.24 | Broadloom, W/O To Deck |
| Kitchen Main | 2.74 x 2.59 | Laminate |
| Dining Main | 2.74 x 3.35 | Broadloom, Large Window |
| Family Main | 3.03 x 7.92 | Broadloom |
| Master Main | 3.96 x 3.35 | Broadloom, W/I Closet, Ensuite Bath |
| Br Main | 2.24 x 3.35 | Broadloom |
| XXXXXXXX | XXX XX, XXXX |
XXXX XXX XXXX |
$XXX,XXX |
| XXX XX, XXXX |
XXXXXX XXX XXXX |
$XXX,XXX |
| XXXXXXXX XXXX | XXX XX, XXXX | $150,000 XXX XXXX |
| XXXXXXXX XXXXXX | XXX XX, XXXX | $159,500 XXX XXXX |

Lake Simcoe Public School
Elementary: PublicSt Francis of Assisi Elementary School
Elementary: CatholicHoly Cross Catholic School
Elementary: CatholicHyde Park Public School
Elementary: PublicGoodfellow Public School
Elementary: PublicAlcona Glen Elementary School
Elementary: PublicSimcoe Alternative Secondary School
Secondary: PublicBarrie North Collegiate Institute
Secondary: PublicSt Peter's Secondary School
Secondary: CatholicNantyr Shores Secondary School
Secondary: PublicEastview Secondary School
Secondary: PublicInnisdale Secondary School
Secondary: Public

