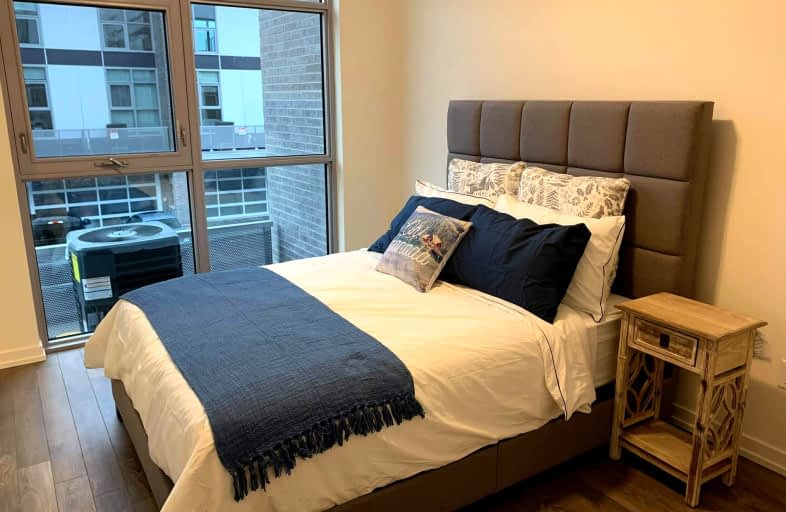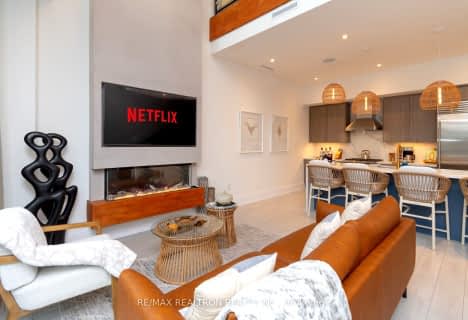Car-Dependent
- Almost all errands require a car.
Somewhat Bikeable
- Almost all errands require a car.

Shanty Bay Public School
Elementary: PublicGuthrie Public School
Elementary: PublicHoly Cross Catholic School
Elementary: CatholicHyde Park Public School
Elementary: PublicGoodfellow Public School
Elementary: PublicAlcona Glen Elementary School
Elementary: PublicSt Joseph's Separate School
Secondary: CatholicBarrie North Collegiate Institute
Secondary: PublicSt Peter's Secondary School
Secondary: CatholicNantyr Shores Secondary School
Secondary: PublicEastview Secondary School
Secondary: PublicInnisdale Secondary School
Secondary: Public-
Warrington Park
Innisfil ON 7.5km -
Innisfil Beach Park
676 Innisfil Beach Rd, Innisfil ON 7.73km -
Bayshore Park
Ontario 8.69km
-
TD Bank Financial Group
945 Innisfil Beach Rd, Innisfil ON L9S 1V3 8.54km -
TD Bank Financial Group
1054 Innisfil Beach Rd, Innisfil ON L9S 4T9 8.66km -
TD Canada Trust Branch and ATM
1054 Innisfil Beach Rd, Innisfil ON L9S 4T9 8.66km





