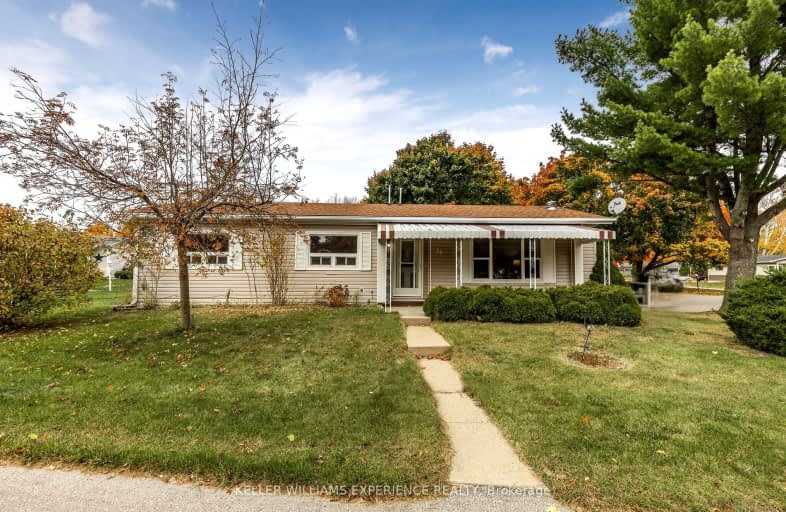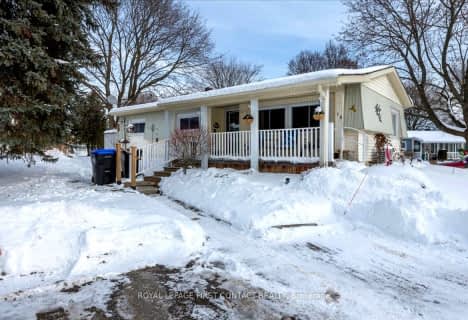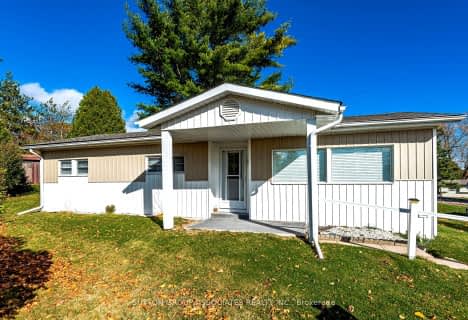
Video Tour
Car-Dependent
- Most errands require a car.
28
/100
Somewhat Bikeable
- Most errands require a car.
26
/100

St Francis of Assisi Elementary School
Elementary: Catholic
5.82 km
Holy Cross Catholic School
Elementary: Catholic
3.75 km
Hyde Park Public School
Elementary: Public
4.12 km
Goodfellow Public School
Elementary: Public
3.22 km
Saint Gabriel the Archangel Catholic School
Elementary: Catholic
4.47 km
Alcona Glen Elementary School
Elementary: Public
4.99 km
St Joseph's Separate School
Secondary: Catholic
12.04 km
Barrie North Collegiate Institute
Secondary: Public
11.72 km
St Peter's Secondary School
Secondary: Catholic
6.71 km
Nantyr Shores Secondary School
Secondary: Public
5.63 km
Eastview Secondary School
Secondary: Public
10.06 km
Innisdale Secondary School
Secondary: Public
10.22 km
-
Innisfil Beach Park
676 Innisfil Beach Rd, Innisfil ON 4.29km -
Huron Court Park
Innisfil ON 4.72km -
Cudia Park
6.03km
-
TD Bank Financial Group
945 Innisfil Beach Rd, Innisfil ON L9S 1V3 4.64km -
Scotiabank
1161 Innisfil Beach Rd, Innisfil ON L9S 4Y8 4.85km -
Scotiabank
688 Mapleview Dr E, Barrie ON L4N 0H6 5.7km











