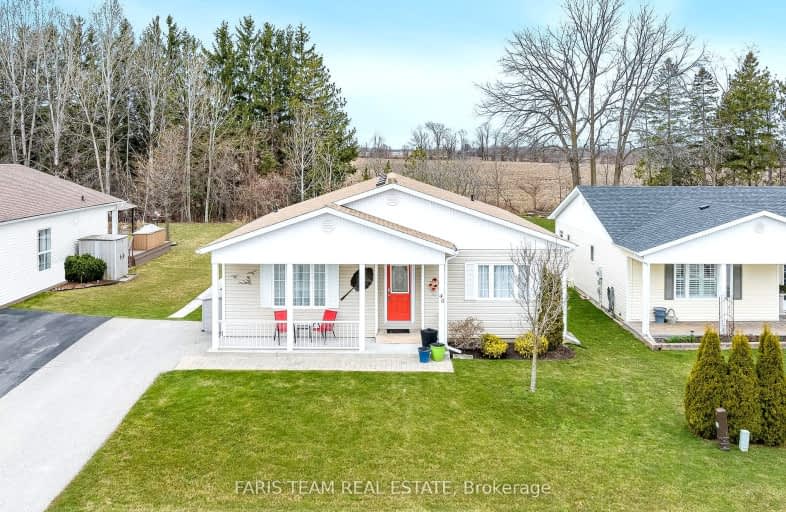
Car-Dependent
- Almost all errands require a car.
Somewhat Bikeable
- Most errands require a car.

Lake Simcoe Public School
Elementary: PublicSt Francis of Assisi Elementary School
Elementary: CatholicHoly Cross Catholic School
Elementary: CatholicHyde Park Public School
Elementary: PublicGoodfellow Public School
Elementary: PublicAlcona Glen Elementary School
Elementary: PublicSimcoe Alternative Secondary School
Secondary: PublicBarrie North Collegiate Institute
Secondary: PublicSt Peter's Secondary School
Secondary: CatholicNantyr Shores Secondary School
Secondary: PublicEastview Secondary School
Secondary: PublicInnisdale Secondary School
Secondary: Public-
Innisfil Beach Park
676 Innisfil Beach Rd, Innisfil ON 3.66km -
The Queensway Park
Barrie ON 4.32km -
Bayshore Park
Ontario 5.52km
-
RBC Royal Bank
902 Lockhart Rd, Innisfil ON L9S 4V2 1.05km -
RBC Royal Bank ATM
2371 25th Side Rd, Innisfil ON L9S 2G3 2.54km -
TD Bank Financial Group
1054 Innisfil Beach Rd, Innisfil ON L9S 4T9 3.61km
- 2 bath
- 3 bed
- 1100 sqft
780 Pinegrove Avenue, Innisfil, Ontario • L9S 2K2 • Rural Innisfil







