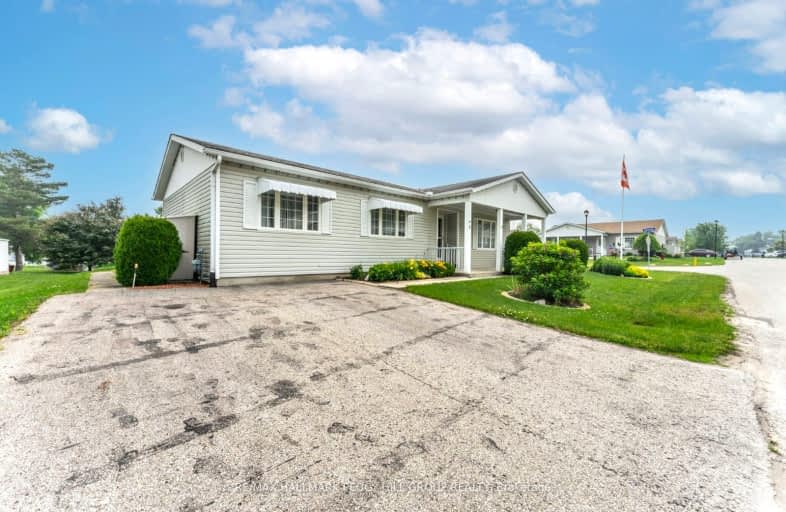
3D Walkthrough
Car-Dependent
- Almost all errands require a car.
0
/100
Somewhat Bikeable
- Most errands require a car.
26
/100

Lake Simcoe Public School
Elementary: Public
5.47 km
St Francis of Assisi Elementary School
Elementary: Catholic
4.91 km
Holy Cross Catholic School
Elementary: Catholic
2.97 km
Hyde Park Public School
Elementary: Public
3.84 km
Goodfellow Public School
Elementary: Public
2.53 km
Alcona Glen Elementary School
Elementary: Public
3.96 km
Simcoe Alternative Secondary School
Secondary: Public
11.23 km
Barrie North Collegiate Institute
Secondary: Public
11.71 km
St Peter's Secondary School
Secondary: Catholic
6.25 km
Nantyr Shores Secondary School
Secondary: Public
4.69 km
Eastview Secondary School
Secondary: Public
10.22 km
Innisdale Secondary School
Secondary: Public
9.80 km
-
The Queensway Park
Barrie ON 4.28km -
Bayshore Park
ON 5.51km -
Hurst Park
Barrie ON 6km
-
TD Bank Financial Group
1054 Innisfil Beach Rd, Innisfil ON L9S 4T9 3.71km -
Pace Credit Union
1040 Innisfil Beach Rd, Innisfil ON L9S 2M5 3.72km -
CIBC
7364 Yonge St, Innisfil ON L9S 2M6 6.69km







