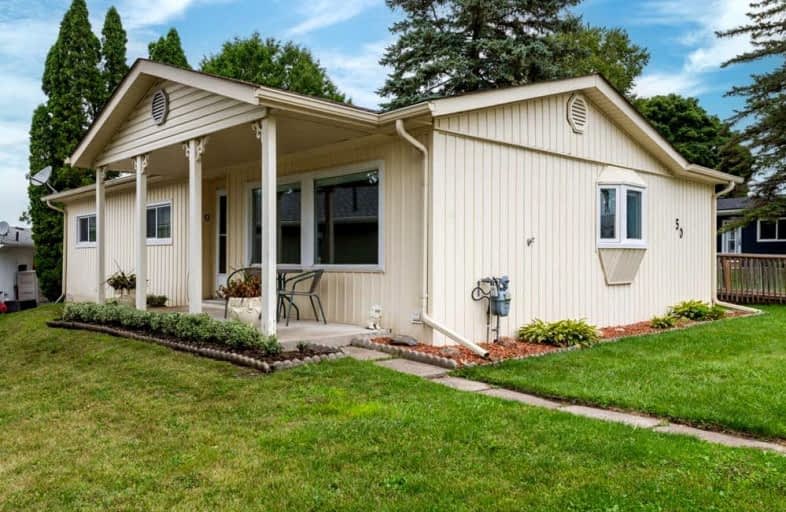Car-Dependent
- Most errands require a car.
38
/100
Somewhat Bikeable
- Almost all errands require a car.
24
/100

Lake Simcoe Public School
Elementary: Public
5.75 km
St Francis of Assisi Elementary School
Elementary: Catholic
5.13 km
Holy Cross Catholic School
Elementary: Catholic
3.07 km
Hyde Park Public School
Elementary: Public
4.29 km
Goodfellow Public School
Elementary: Public
2.55 km
Alcona Glen Elementary School
Elementary: Public
4.31 km
Simcoe Alternative Secondary School
Secondary: Public
11.66 km
Barrie North Collegiate Institute
Secondary: Public
12.07 km
St Peter's Secondary School
Secondary: Catholic
6.78 km
Nantyr Shores Secondary School
Secondary: Public
4.94 km
Eastview Secondary School
Secondary: Public
10.49 km
Innisdale Secondary School
Secondary: Public
10.32 km
-
Innisfil Beach Park
676 Innisfil Beach Rd, Innisfil ON 3.65km -
Meadows of Stroud
Innisfil ON 5.64km -
Bayshore Park
Ontario 6.01km
-
RBC Royal Bank
902 Lockhart Rd, Innisfil ON L9S 4V2 0.41km -
Pace Credit Union
1040 Innisfil Beach Rd, Innisfil ON L9S 2M5 3.93km -
Scotiabank
1161 Innisfil Beach Rd, Innisfil ON L9S 4Y8 4.16km


