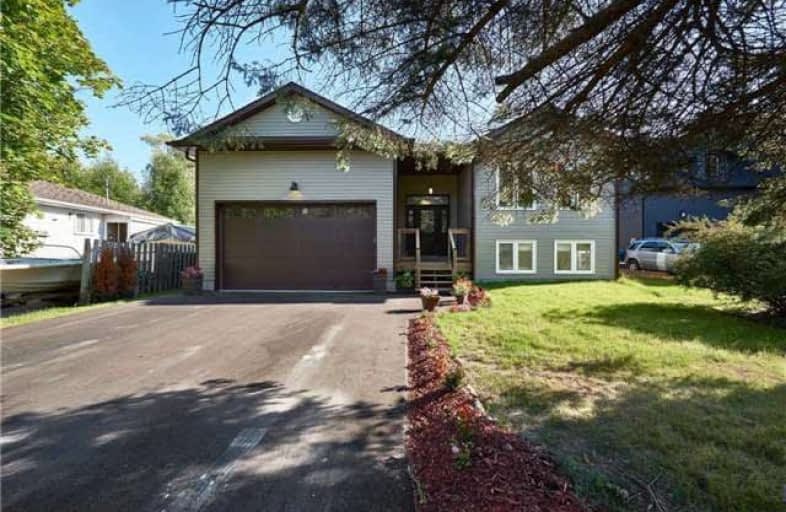Sold on Apr 16, 2018
Note: Property is not currently for sale or for rent.

-
Type: Detached
-
Style: Bungalow-Raised
-
Size: 1500 sqft
-
Lot Size: 65 x 186.37 Feet
-
Age: 0-5 years
-
Taxes: $2,637 per year
-
Days on Site: 50 Days
-
Added: Sep 07, 2019 (1 month on market)
-
Updated:
-
Last Checked: 3 months ago
-
MLS®#: N4050058
-
Listed By: Sutton group quantum realty inc., brokerage
New Custom Built 3+1 Bed. 3 Full Bath Raised Bungalow On 65 X 186 Ft Lot. Open Plan Living On Main Floor With S/S Appliances + Hardwood Flooring. Fully Finished Basement With Large Bedroom+Ensuite And Huge Family Room. Private Backyard Backing Onto Greenspace. 2 W/Outs To Large Deck. Quiet Dead-End Street Steps From Lake Simcoe & Resident Beach + Playground. Less Than 10 Mins To Barrie Go And Easy Transit To Gta. Great Schools.
Extras
Extras: Ss Fridge, Stove, Dishwasher, Microwave. Washer & Dryer.. Upright Freezer. All Elfs And Window Coverings, Gdo, Uv Water Filter And Water Softener. Hw Heater Is Owned.
Property Details
Facts for 503 Mapleview Drive, Innisfil
Status
Days on Market: 50
Last Status: Sold
Sold Date: Apr 16, 2018
Closed Date: May 23, 2018
Expiry Date: Jul 31, 2018
Sold Price: $730,000
Unavailable Date: Apr 16, 2018
Input Date: Feb 24, 2018
Property
Status: Sale
Property Type: Detached
Style: Bungalow-Raised
Size (sq ft): 1500
Age: 0-5
Area: Innisfil
Community: Rural Innisfil
Availability Date: Flexible
Inside
Bedrooms: 3
Bedrooms Plus: 1
Bathrooms: 3
Kitchens: 1
Rooms: 7
Den/Family Room: Yes
Air Conditioning: Central Air
Fireplace: No
Laundry Level: Lower
Central Vacuum: N
Washrooms: 3
Utilities
Electricity: Yes
Gas: Yes
Cable: Yes
Telephone: Yes
Building
Basement: Finished
Heat Type: Forced Air
Heat Source: Gas
Exterior: Vinyl Siding
Water Supply Type: Drilled Well
Water Supply: Well
Special Designation: Unknown
Parking
Driveway: Private
Garage Spaces: 2
Garage Type: Built-In
Covered Parking Spaces: 5
Total Parking Spaces: 6
Fees
Tax Year: 2017
Tax Legal Description: Lt 7 Pl 1048 Innisfil
Taxes: $2,637
Highlights
Feature: Wooded/Treed
Land
Cross Street: East Of 25th Siderd/
Municipality District: Innisfil
Fronting On: North
Pool: None
Sewer: Septic
Lot Depth: 186.37 Feet
Lot Frontage: 65 Feet
Zoning: Residential
Waterfront: None
Rooms
Room details for 503 Mapleview Drive, Innisfil
| Type | Dimensions | Description |
|---|---|---|
| Kitchen Main | 4.01 x 6.09 | Stainless Steel Appl, Hardwood Floor, Open Concept |
| Living Main | 6.09 x 4.23 | Open Concept, Hardwood Floor |
| Dining Main | 3.05 x 4.01 | W/O To Deck, Hardwood Floor, Open Concept |
| Master Main | 3.05 x 4.27 | W/O To Deck, W/I Closet, 3 Pc Ensuite |
| 2nd Br Main | 4.27 x 2.59 | Hardwood Floor, Closet |
| 3rd Br Main | 3.05 x 3.51 | Hardwood Floor, Closet, Large Window |
| Family Lower | 6.10 x 8.28 | Laminate, Above Grade Window |
| 4th Br Lower | 4.27 x 4.27 | Laminate, 3 Pc Ensuite |
| XXXXXXXX | XXX XX, XXXX |
XXXX XXX XXXX |
$XXX,XXX |
| XXX XX, XXXX |
XXXXXX XXX XXXX |
$XXX,XXX | |
| XXXXXXXX | XXX XX, XXXX |
XXXXXXXX XXX XXXX |
|
| XXX XX, XXXX |
XXXXXX XXX XXXX |
$XXX,XXX | |
| XXXXXXXX | XXX XX, XXXX |
XXXXXXXX XXX XXXX |
|
| XXX XX, XXXX |
XXXXXX XXX XXXX |
$XXX,XXX | |
| XXXXXXXX | XXX XX, XXXX |
XXXXXXX XXX XXXX |
|
| XXX XX, XXXX |
XXXXXX XXX XXXX |
$XXX,XXX |
| XXXXXXXX XXXX | XXX XX, XXXX | $730,000 XXX XXXX |
| XXXXXXXX XXXXXX | XXX XX, XXXX | $745,000 XXX XXXX |
| XXXXXXXX XXXXXXXX | XXX XX, XXXX | XXX XXXX |
| XXXXXXXX XXXXXX | XXX XX, XXXX | $745,000 XXX XXXX |
| XXXXXXXX XXXXXXXX | XXX XX, XXXX | XXX XXXX |
| XXXXXXXX XXXXXX | XXX XX, XXXX | $789,000 XXX XXXX |
| XXXXXXXX XXXXXXX | XXX XX, XXXX | XXX XXXX |
| XXXXXXXX XXXXXX | XXX XX, XXXX | $829,000 XXX XXXX |

Shanty Bay Public School
Elementary: PublicSt Francis of Assisi Elementary School
Elementary: CatholicHoly Cross Catholic School
Elementary: CatholicHyde Park Public School
Elementary: PublicGoodfellow Public School
Elementary: PublicAlcona Glen Elementary School
Elementary: PublicSt Joseph's Separate School
Secondary: CatholicBarrie North Collegiate Institute
Secondary: PublicSt Peter's Secondary School
Secondary: CatholicNantyr Shores Secondary School
Secondary: PublicEastview Secondary School
Secondary: PublicInnisdale Secondary School
Secondary: Public- 2 bath
- 4 bed
- 1500 sqft
731 Pinegrove Avenue, Innisfil, Ontario • L9S 2K3 • Rural Innisfil
- 2 bath
- 3 bed
- 1100 sqft
780 Pinegrove Avenue, Innisfil, Ontario • L9S 2K2 • Rural Innisfil




