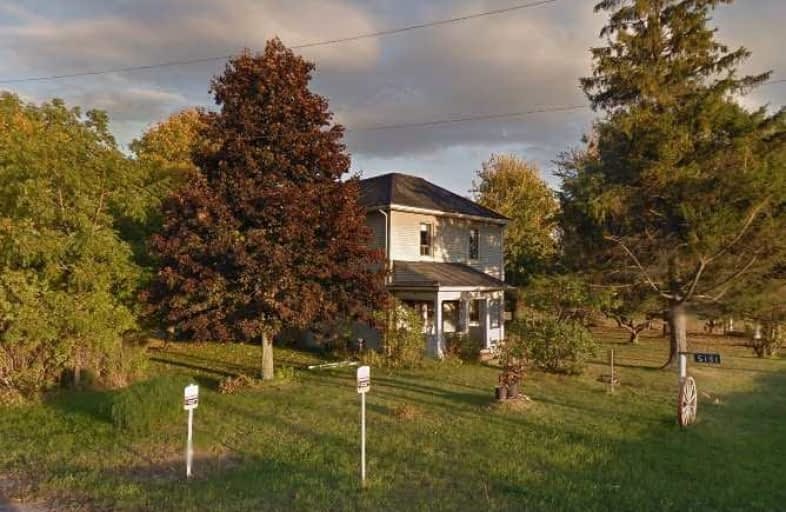Leased on Jul 14, 2021
Note: Property is not currently for sale or for rent.

-
Type: Detached
-
Style: 2-Storey
-
Lease Term: 1 Year
-
Possession: Immediately
-
All Inclusive: N
-
Lot Size: 256 x 0 Feet
-
Age: No Data
-
Days on Site: 14 Days
-
Added: Jun 30, 2021 (2 weeks on market)
-
Updated:
-
Last Checked: 3 months ago
-
MLS®#: N5292649
-
Listed By: Re/max edge realty inc., brokerage
Century Home On Almost 1 Acre Corner Lot. Aprox 1500 Sf. Several Other Out Buildings On The Lot, This Lovely Country Home Is Including A Separate Garage And Car Port. A Lot Of Room For Outdoor Parking , Many Original Features. Original Floors And Wood Staircase, 12 Inch Baseboards , Original 3 Bedroom Design Has Now Been Converted To A 2 Bedroom Upstairs, Wood Floors, Covered Front Porch, Two Road Entrances To Access The Property. Mature Treed Property.
Extras
Rent Does Not Include Barn Which Is For Landlords Use And Storage And Can Be Access By Landlord On Separate Drive. Tenant Pays 50% Of Utilities On Gas & Electrici. Landlord Will Also Consider Short Term 6 Month Lease Or Yearly Long Lease.
Property Details
Facts for 5131 Yonge Street, Innisfil
Status
Days on Market: 14
Last Status: Leased
Sold Date: Jul 14, 2021
Closed Date: Aug 15, 2021
Expiry Date: Sep 30, 2021
Sold Price: $2,400
Unavailable Date: Jul 14, 2021
Input Date: Jul 01, 2021
Prior LSC: Listing with no contract changes
Property
Status: Lease
Property Type: Detached
Style: 2-Storey
Area: Innisfil
Community: Rural Innisfil
Availability Date: Immediately
Inside
Bedrooms: 2
Bathrooms: 1
Kitchens: 1
Rooms: 6
Den/Family Room: No
Air Conditioning: None
Fireplace: No
Laundry: Ensuite
Washrooms: 1
Utilities
Utilities Included: N
Building
Basement: Part Bsmt
Heat Type: Forced Air
Heat Source: Gas
Exterior: Vinyl Siding
Private Entrance: Y
Water Supply: Well
Physically Handicapped-Equipped: N
Special Designation: Unknown
Parking
Driveway: Private
Parking Included: Yes
Garage Spaces: 1
Garage Type: Detached
Covered Parking Spaces: 6
Total Parking Spaces: 8
Fees
Cable Included: No
Central A/C Included: No
Common Elements Included: Yes
Heating Included: No
Hydro Included: No
Water Included: No
Land
Cross Street: Yonge | 14th Line
Municipality District: Innisfil
Fronting On: East
Pool: None
Sewer: Septic
Lot Frontage: 256 Feet
Acres: .50-1.99
Payment Frequency: Monthly
Rooms
Room details for 5131 Yonge Street, Innisfil
| Type | Dimensions | Description |
|---|---|---|
| Living Main | 3.85 x 4.02 | Wood Floor, Window |
| Dining Main | 4.20 x 4.57 | W/O To Patio, Window, Ceiling Fan |
| Kitchen Main | 3.10 x 4.57 | B/I Dishwasher, Open Concept, Combined W/Dining |
| Master 2nd | 3.56 x 6.01 | Wood Floor, W/I Closet, Window |
| 2nd Br 2nd | 3.05 x 3.35 | Wood Floor, B/I Closet, Window |
| Laundry Main | 1.02 x 2.20 | Ceramic Floor, W/O To Yard, Combined W/Family |
| Foyer Main | 1.95 x 3.95 | Wood Floor, W/O To Porch |
| Family Main | 4.36 x 4.40 | Window, W/O To Yard, Combined W/Laundry |
| Other Main | 3.05 x 4.40 | Concrete Floor |
| XXXXXXXX | XXX XX, XXXX |
XXXXXX XXX XXXX |
$X,XXX |
| XXX XX, XXXX |
XXXXXX XXX XXXX |
$X,XXX | |
| XXXXXXXX | XXX XX, XXXX |
XXXX XXX XXXX |
$XXX,XXX |
| XXX XX, XXXX |
XXXXXX XXX XXXX |
$XXX,XXX |
| XXXXXXXX XXXXXX | XXX XX, XXXX | $2,400 XXX XXXX |
| XXXXXXXX XXXXXX | XXX XX, XXXX | $2,500 XXX XXXX |
| XXXXXXXX XXXX | XXX XX, XXXX | $750,000 XXX XXXX |
| XXXXXXXX XXXXXX | XXX XX, XXXX | $850,000 XXX XXXX |

Hon Earl Rowe Public School
Elementary: PublicInnisfil Central Public School
Elementary: PublicKillarney Beach Public School
Elementary: PublicFred C Cook Public School
Elementary: PublicSt. Teresa of Calcutta Catholic School
Elementary: CatholicChris Hadfield Public School
Elementary: PublicBradford Campus
Secondary: PublicOur Lady of the Lake Catholic College High School
Secondary: CatholicHoly Trinity High School
Secondary: CatholicKeswick High School
Secondary: PublicBradford District High School
Secondary: PublicNantyr Shores Secondary School
Secondary: Public

