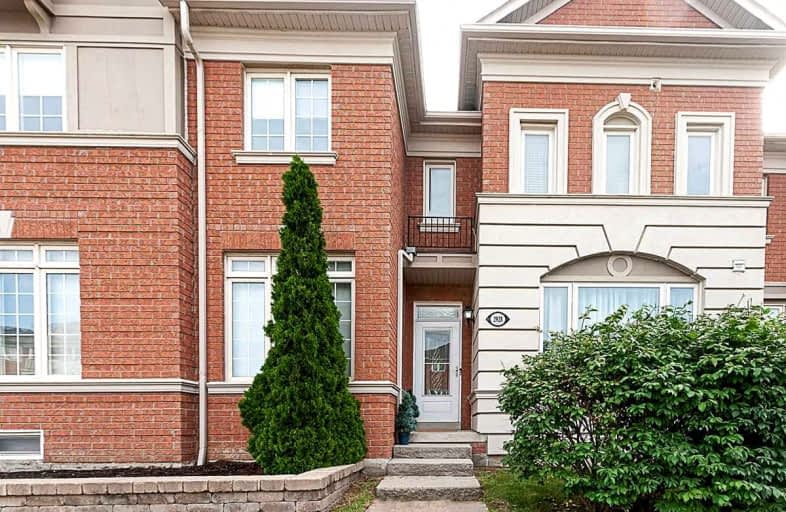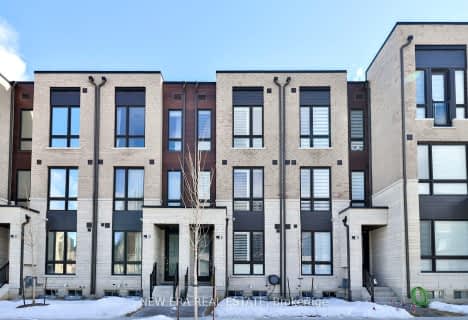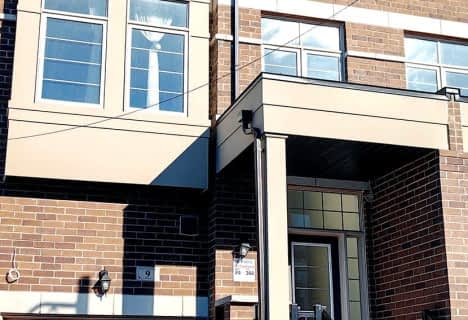
St Kateri Tekakwitha Catholic Elementary School
Elementary: CatholicReesor Park Public School
Elementary: PublicLittle Rouge Public School
Elementary: PublicGreensborough Public School
Elementary: PublicCornell Village Public School
Elementary: PublicBlack Walnut Public School
Elementary: PublicBill Hogarth Secondary School
Secondary: PublicMarkville Secondary School
Secondary: PublicMiddlefield Collegiate Institute
Secondary: PublicSt Brother André Catholic High School
Secondary: CatholicMarkham District High School
Secondary: PublicBur Oak Secondary School
Secondary: Public- 4 bath
- 3 bed
- 1500 sqft
1916 Donald Cousens Parkway, Markham, Ontario • L6B 1M4 • Cornell














