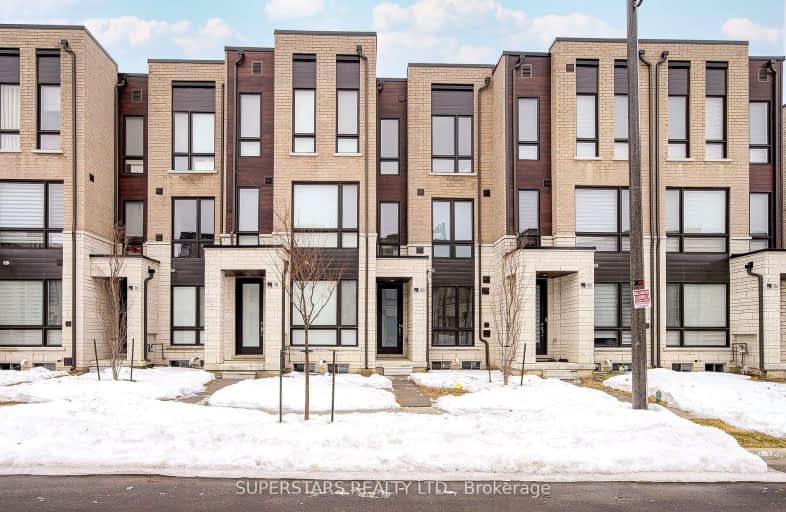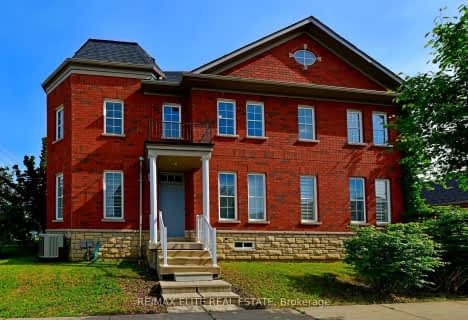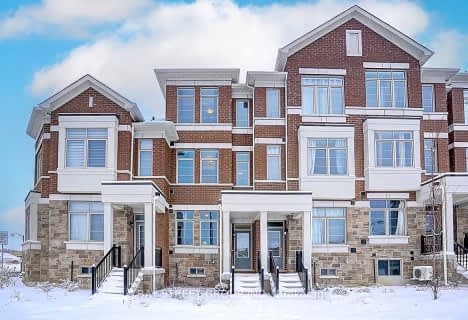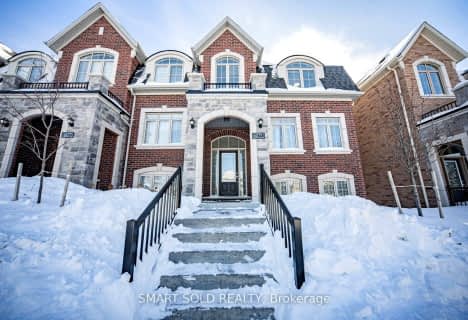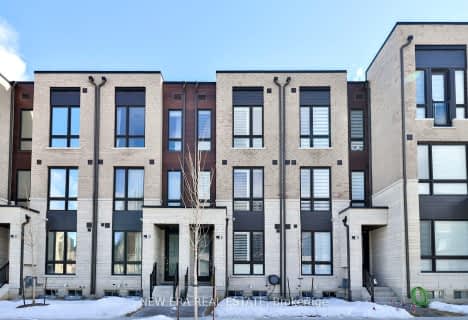Car-Dependent
- Almost all errands require a car.
Some Transit
- Most errands require a car.
Somewhat Bikeable
- Most errands require a car.

William Armstrong Public School
Elementary: PublicLittle Rouge Public School
Elementary: PublicCornell Village Public School
Elementary: PublicLegacy Public School
Elementary: PublicBlack Walnut Public School
Elementary: PublicDavid Suzuki Public School
Elementary: PublicBill Hogarth Secondary School
Secondary: PublicFather Michael McGivney Catholic Academy High School
Secondary: CatholicMiddlefield Collegiate Institute
Secondary: PublicSt Brother André Catholic High School
Secondary: CatholicMarkham District High School
Secondary: PublicBur Oak Secondary School
Secondary: Public-
Reesor Park
ON 2.23km -
Milne Dam Conservation Park
Hwy 407 (btwn McCowan & Markham Rd.), Markham ON L3P 1G6 4.94km -
Berczy Park
111 Glenbrook Dr, Markham ON L6C 2X2 7.15km
-
TD Canada Trust ATM
9225 9th Line, Markham ON L6B 1A8 2.25km -
CIBC
9690 Hwy 48 N (at Bur Oak Ave.), Markham ON L6E 0H8 4.47km -
TD Bank
5261 Hwy 7 (at Highway 7 E), Markham ON L3P 1B8 5.71km
- 4 bath
- 3 bed
- 1500 sqft
1916 Donald Cousens Parkway, Markham, Ontario • L6B 1M4 • Cornell
