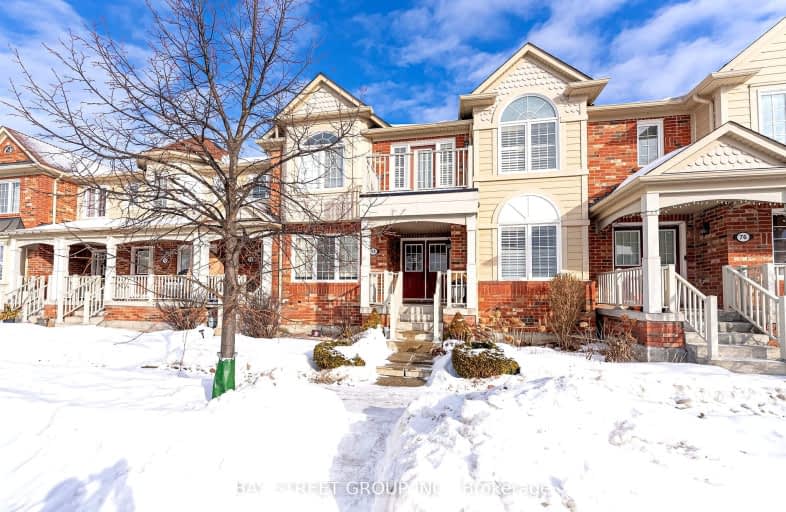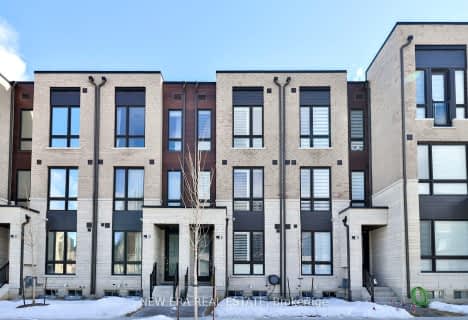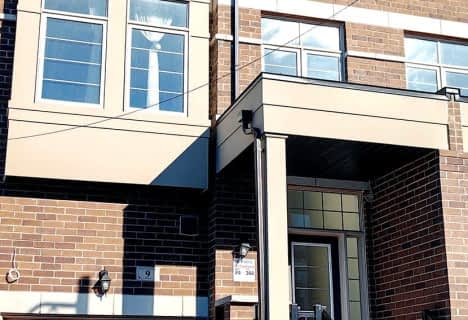Car-Dependent
- Most errands require a car.
Some Transit
- Most errands require a car.
Somewhat Bikeable
- Most errands require a car.

St Kateri Tekakwitha Catholic Elementary School
Elementary: CatholicReesor Park Public School
Elementary: PublicLittle Rouge Public School
Elementary: PublicGreensborough Public School
Elementary: PublicCornell Village Public School
Elementary: PublicBlack Walnut Public School
Elementary: PublicBill Hogarth Secondary School
Secondary: PublicMarkville Secondary School
Secondary: PublicMiddlefield Collegiate Institute
Secondary: PublicSt Brother André Catholic High School
Secondary: CatholicMarkham District High School
Secondary: PublicBur Oak Secondary School
Secondary: Public-
Centennial Park
330 Bullock Dr, Ontario 5.54km -
Berczy Park
111 Glenbrook Dr, Markham ON L6C 2X2 6.19km -
Toogood Pond
Carlton Rd (near Main St.), Unionville ON L3R 4J8 7.38km
-
CIBC
510 Copper Creek Dr (Donald Cousins Parkway), Markham ON L6B 0S1 2.98km -
RBC Royal Bank
9428 Markham Rd (at Edward Jeffreys Ave.), Markham ON L6E 0N1 3.59km -
BMO Bank of Montreal
5760 Hwy 7, Markham ON L3P 1B4 5.64km
- 4 bath
- 3 bed
- 1500 sqft
1916 Donald Cousens Parkway, Markham, Ontario • L6B 1M4 • Cornell














