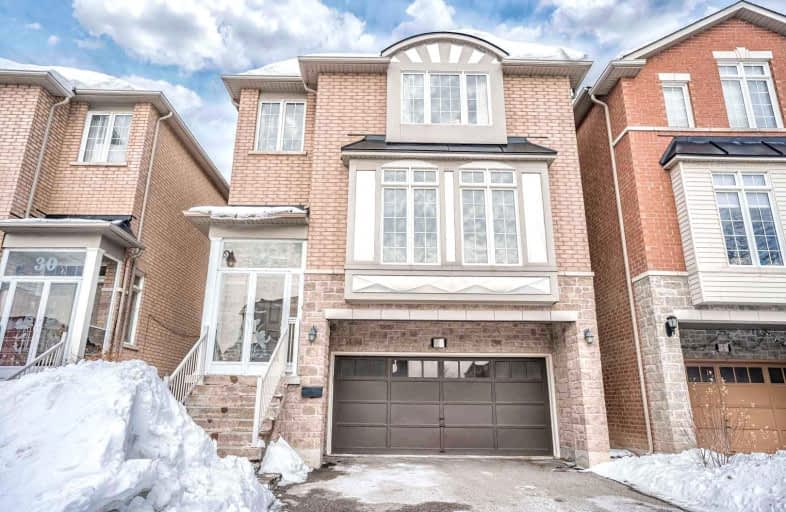Sold on Mar 23, 2022
Note: Property is not currently for sale or for rent.

-
Type: Detached
-
Style: 3-Storey
-
Size: 3000 sqft
-
Lot Size: 31.86 x 100.66 Feet
-
Age: 6-15 years
-
Taxes: $6,104 per year
-
Days on Site: 28 Days
-
Added: Feb 21, 2022 (4 weeks on market)
-
Updated:
-
Last Checked: 2 months ago
-
MLS®#: E5509692
-
Listed By: Re/max realtron realty inc., brokerage
Stunning Over 3000 Sqft 3 Storey Detached House Built In 2007; 6 Bedrooms And 4 Bathrooms; 9 Ft Ceiling On Main Floor, Open Concept Kitchen W/ Granite Countertop And Centre Island; Large Windows W/ Excellent Sunlight. Grand Dinning Room Huge Bay Window. Sep Entrance On Ground Floor W/ A 2-Bedroom Apartment. Steps To Sanwood Park, Pacific Mall, T&T, Foody Mart, Etc; Top Ranking Kennedy P.S & Dr Norman Bethune Secondary School.
Extras
All Elfs, 2 Fridges, 2 Stoves, 2 Exhausted Fans, 1 Dishwasher, 2 Washers, 1 Dryers, Existing Window Coverings, 1 Garage Door Opener &2 Remotes. Furnace (2018), Ac (2016), Central Humidifier, Water Softener, Water Filtration, Hwt (Owned).
Property Details
Facts for 32 Tom Wells Crescent, Toronto
Status
Days on Market: 28
Last Status: Sold
Sold Date: Mar 23, 2022
Closed Date: May 25, 2022
Expiry Date: Jun 30, 2022
Sold Price: $1,925,000
Unavailable Date: Mar 23, 2022
Input Date: Feb 22, 2022
Prior LSC: Listing with no contract changes
Property
Status: Sale
Property Type: Detached
Style: 3-Storey
Size (sq ft): 3000
Age: 6-15
Area: Toronto
Community: Steeles
Availability Date: Tba
Inside
Bedrooms: 6
Bathrooms: 4
Kitchens: 2
Rooms: 12
Den/Family Room: Yes
Air Conditioning: Central Air
Fireplace: No
Washrooms: 4
Building
Basement: Unfinished
Heat Type: Forced Air
Heat Source: Gas
Exterior: Brick
Water Supply: Municipal
Special Designation: Unknown
Parking
Driveway: Pvt Double
Garage Spaces: 2
Garage Type: Built-In
Covered Parking Spaces: 2
Total Parking Spaces: 4
Fees
Tax Year: 2021
Tax Legal Description: Plan 66M2434 Lot 30
Taxes: $6,104
Land
Cross Street: Steeles Ave. & Birch
Municipality District: Toronto E05
Fronting On: North
Pool: None
Sewer: Sewers
Lot Depth: 100.66 Feet
Lot Frontage: 31.86 Feet
Additional Media
- Virtual Tour: https://youtu.be/6uwJEkKdA24
Rooms
Room details for 32 Tom Wells Crescent, Toronto
| Type | Dimensions | Description |
|---|---|---|
| Great Rm Main | 4.90 x 4.40 | Hardwood Floor, W/O To Deck, O/Looks Backyard |
| Office Main | 3.75 x 2.74 | Hardwood Floor, Large Window, O/Looks Backyard |
| Dining Main | 3.63 x 5.16 | Hardwood Floor, Bay Window, O/Looks Frontyard |
| Kitchen Main | 3.75 x 5.16 | Centre Island, Modern Kitchen, Double Sink |
| Breakfast Main | 2.44 x 5.16 | Combined W/Kitchen, Ceramic Floor, Pantry |
| Prim Bdrm 2nd | 3.35 x 4.85 | 5 Pc Bath, Laminate, W/I Closet |
| 2nd Br 2nd | 3.50 x 3.65 | Window, Closet, Laminate |
| 3rd Br 2nd | 3.50 x 3.53 | Window, Closet, Laminate |
| 4th Br 2nd | 5.60 x 4.87 | Window, Closet, Laminate |
| 5th Br Ground | - | W/O To Garden, Laminate |
| Br Ground | - | Window, Laminate |
| Kitchen Ground | - |

| XXXXXXXX | XXX XX, XXXX |
XXXX XXX XXXX |
$X,XXX,XXX |
| XXX XX, XXXX |
XXXXXX XXX XXXX |
$X,XXX,XXX | |
| XXXXXXXX | XXX XX, XXXX |
XXXXXXX XXX XXXX |
|
| XXX XX, XXXX |
XXXXXX XXX XXXX |
$X,XXX,XXX |
| XXXXXXXX XXXX | XXX XX, XXXX | $1,925,000 XXX XXXX |
| XXXXXXXX XXXXXX | XXX XX, XXXX | $1,599,000 XXX XXXX |
| XXXXXXXX XXXXXXX | XXX XX, XXXX | XXX XXXX |
| XXXXXXXX XXXXXX | XXX XX, XXXX | $1,428,000 XXX XXXX |

St Mother Teresa Catholic Elementary School
Elementary: CatholicMilliken Mills Public School
Elementary: PublicHighgate Public School
Elementary: PublicDavid Lewis Public School
Elementary: PublicTerry Fox Public School
Elementary: PublicKennedy Public School
Elementary: PublicMsgr Fraser College (Midland North)
Secondary: CatholicMsgr Fraser-Midland
Secondary: CatholicL'Amoreaux Collegiate Institute
Secondary: PublicMilliken Mills High School
Secondary: PublicDr Norman Bethune Collegiate Institute
Secondary: PublicMary Ward Catholic Secondary School
Secondary: Catholic
