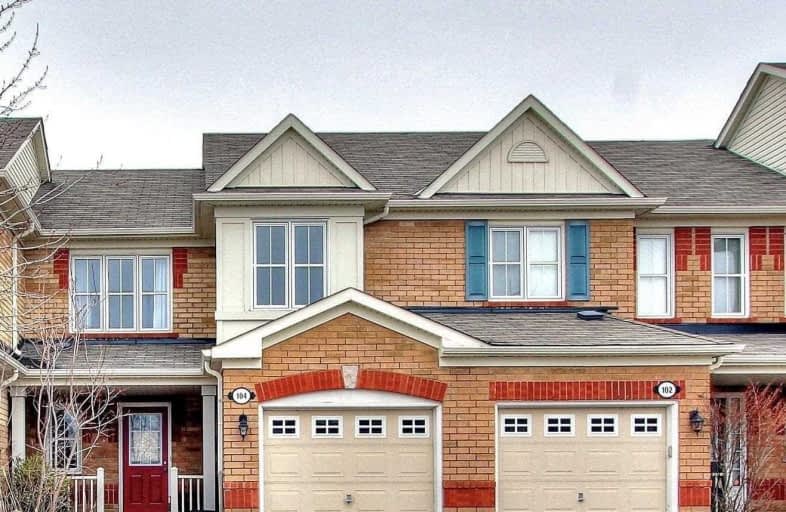Sold on Apr 02, 2019
Note: Property is not currently for sale or for rent.

-
Type: Att/Row/Twnhouse
-
Style: 2-Storey
-
Lot Size: 23 x 85.3 Feet
-
Age: No Data
-
Taxes: $2,639 per year
-
Days on Site: 12 Days
-
Added: Mar 21, 2019 (1 week on market)
-
Updated:
-
Last Checked: 2 months ago
-
MLS®#: N4389664
-
Listed By: Gallo real estate ltd., brokerage
Whether You're Downsizing Or Starting Out, This 3 Bdrm Open Concept Town Home Has Everything You Need! Lovingly Maintained & Well Kept Home. Open Concept Lr & Dr Which Overlooks Kit, Maple Cabinets & Pantry & W/O To Patio! Westerly Exposure W/ Fenced Yard. Spacious Master W/In Closet & Semi-Ens. Demand Location - Walk To Elementary & Secondary School, Shopping, Go Train. & Rec Centre** Great Part Of Town, Yet Quietly Tucked Away. A Pleasure To Show
Extras
Landscaped Front Interlock Walk Gives You Privacy To Sit On Front Porch And Enjoy Those Lazy Summer Nights. All Electrical Light Fixtures, All Window Coverings, Fridge, Stove, Dishwasher, Washer & Dryer, R/I Bath.
Property Details
Facts for 104 Dougherty Crescent, Whitchurch Stouffville
Status
Days on Market: 12
Last Status: Sold
Sold Date: Apr 02, 2019
Closed Date: Apr 30, 2019
Expiry Date: Sep 21, 2019
Sold Price: $612,000
Unavailable Date: Apr 02, 2019
Input Date: Mar 21, 2019
Property
Status: Sale
Property Type: Att/Row/Twnhouse
Style: 2-Storey
Area: Whitchurch Stouffville
Community: Stouffville
Availability Date: Immediate
Inside
Bedrooms: 3
Bathrooms: 2
Kitchens: 1
Rooms: 6
Den/Family Room: No
Air Conditioning: Central Air
Fireplace: No
Washrooms: 2
Building
Basement: Full
Heat Type: Forced Air
Heat Source: Gas
Exterior: Brick
Water Supply: Municipal
Special Designation: Unknown
Parking
Driveway: Private
Garage Spaces: 1
Garage Type: Attached
Covered Parking Spaces: 1
Fees
Tax Year: 2018
Tax Legal Description: Pt Blk 88 Pl 65M3841 Pts 67,68 & 69, Pl 65R28539
Taxes: $2,639
Highlights
Feature: Library
Feature: Park
Feature: Public Transit
Feature: Rec Centre
Feature: School
Land
Cross Street: Hoover Park & Ninth
Municipality District: Whitchurch-Stouffville
Fronting On: West
Pool: None
Sewer: Sewers
Lot Depth: 85.3 Feet
Lot Frontage: 23 Feet
Additional Media
- Virtual Tour: http://www.winsold.com/tour/6153
Rooms
Room details for 104 Dougherty Crescent, Whitchurch Stouffville
| Type | Dimensions | Description |
|---|---|---|
| Living Main | 3.62 x 5.70 | O/Looks Dining, Open Concept |
| Dining Main | 3.62 x 5.70 | O/Looks Living, Open Concept |
| Kitchen Main | 3.90 x 2.90 | Ceramic Floor, W/O To Patio, West View |
| Master 2nd | 4.30 x 3.00 | W/I Closet, Semi Ensuite |
| 2nd Br 2nd | 2.60 x 3.00 | Window, Closet |
| 3rd Br 2nd | 3.02 x 3.68 | Window, Closet |
| XXXXXXXX | XXX XX, XXXX |
XXXX XXX XXXX |
$XXX,XXX |
| XXX XX, XXXX |
XXXXXX XXX XXXX |
$XXX,XXX |
| XXXXXXXX XXXX | XXX XX, XXXX | $612,000 XXX XXXX |
| XXXXXXXX XXXXXX | XXX XX, XXXX | $607,500 XXX XXXX |

ÉÉC Pape-François
Elementary: CatholicSt Mark Catholic Elementary School
Elementary: CatholicOscar Peterson Public School
Elementary: PublicWendat Village Public School
Elementary: PublicSt Brendan Catholic School
Elementary: CatholicGlad Park Public School
Elementary: PublicÉSC Pape-François
Secondary: CatholicBill Hogarth Secondary School
Secondary: PublicStouffville District Secondary School
Secondary: PublicSt Brother André Catholic High School
Secondary: CatholicMarkham District High School
Secondary: PublicBur Oak Secondary School
Secondary: Public

