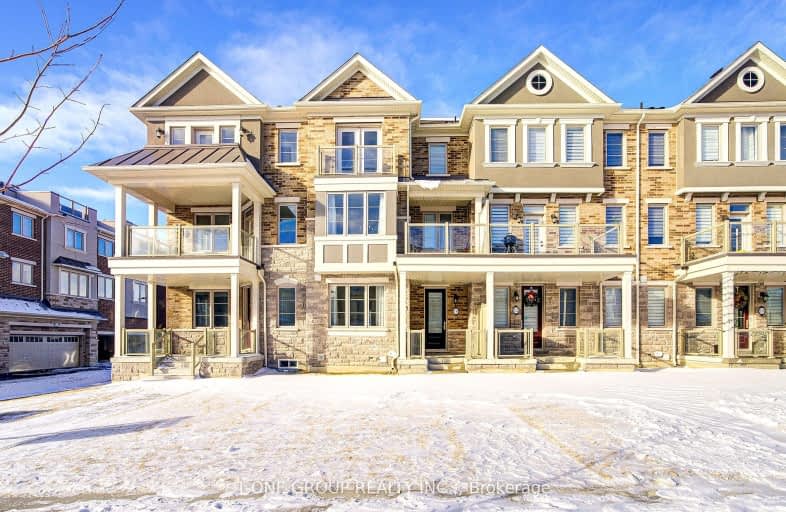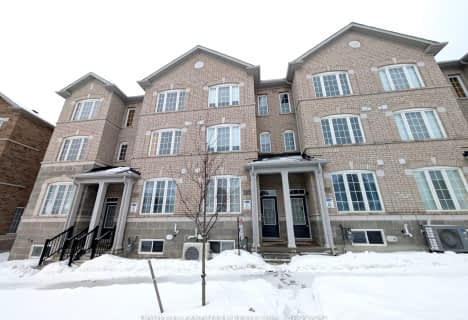Car-Dependent
- Most errands require a car.
28
/100
Good Transit
- Some errands can be accomplished by public transportation.
51
/100
Somewhat Bikeable
- Most errands require a car.
38
/100

William Armstrong Public School
Elementary: Public
1.80 km
Reesor Park Public School
Elementary: Public
1.65 km
Little Rouge Public School
Elementary: Public
2.12 km
Cornell Village Public School
Elementary: Public
1.15 km
Legacy Public School
Elementary: Public
2.30 km
Black Walnut Public School
Elementary: Public
1.12 km
Bill Hogarth Secondary School
Secondary: Public
1.08 km
Father Michael McGivney Catholic Academy High School
Secondary: Catholic
5.79 km
Middlefield Collegiate Institute
Secondary: Public
5.38 km
St Brother André Catholic High School
Secondary: Catholic
2.95 km
Markham District High School
Secondary: Public
2.16 km
Bur Oak Secondary School
Secondary: Public
4.59 km
-
Reesor Park
ON 1.63km -
Monarch Park
Ontario 6.63km -
Toogood Pond
Carlton Rd (near Main St.), Unionville ON L3R 4J8 7.35km
-
RBC Royal Bank
60 Copper Creek Dr, Markham ON L6B 0P2 2.08km -
TD Canada Trust ATM
5762 Hwy 7 E, Markham ON L3P 1A8 3.66km -
BMO Bank of Montreal
9660 Markham Rd, Markham ON L6E 0H8 3.87km













