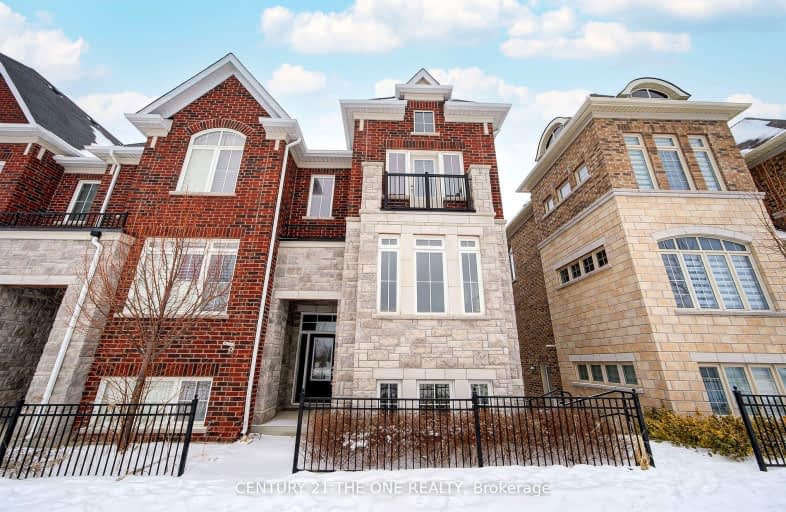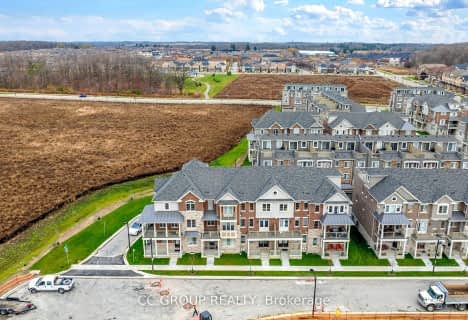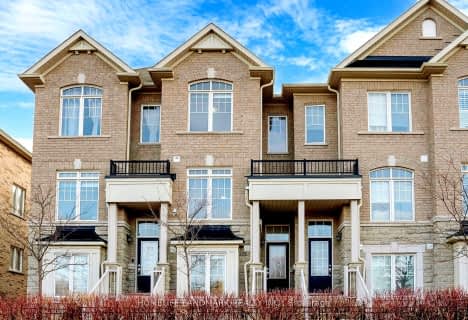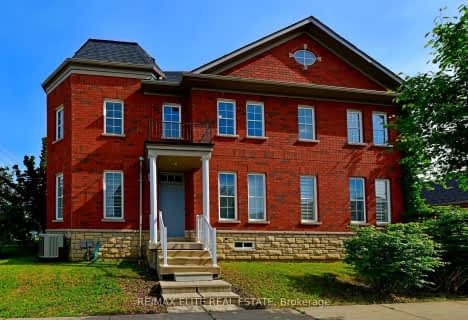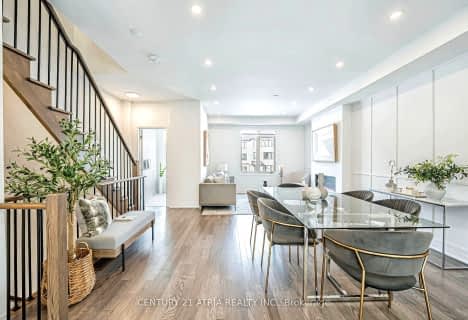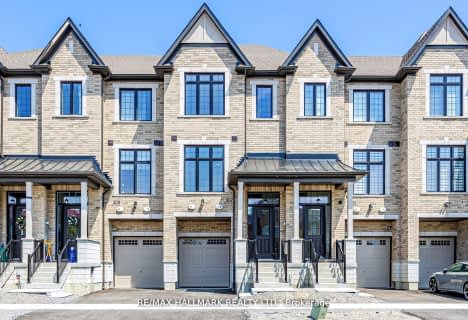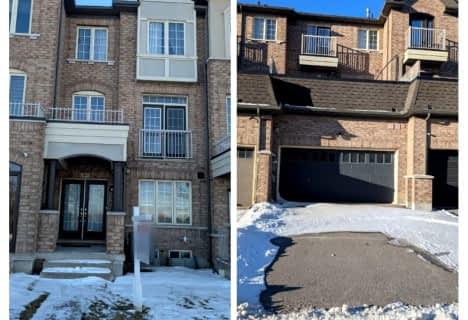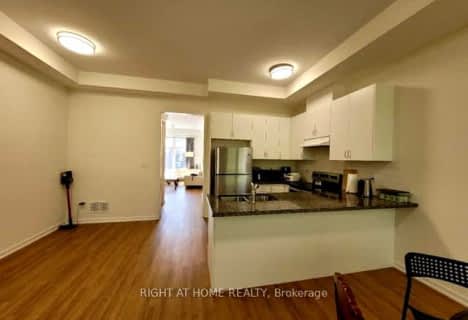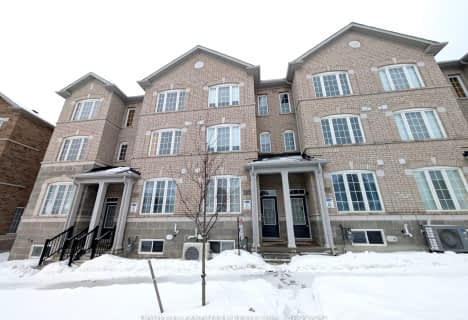Car-Dependent
- Almost all errands require a car.
Some Transit
- Most errands require a car.
Bikeable
- Some errands can be accomplished on bike.

E T Crowle Public School
Elementary: PublicLittle Rouge Public School
Elementary: PublicGreensborough Public School
Elementary: PublicSam Chapman Public School
Elementary: PublicSt Julia Billiart Catholic Elementary School
Elementary: CatholicMount Joy Public School
Elementary: PublicBill Hogarth Secondary School
Secondary: PublicStouffville District Secondary School
Secondary: PublicMarkville Secondary School
Secondary: PublicSt Brother André Catholic High School
Secondary: CatholicMarkham District High School
Secondary: PublicBur Oak Secondary School
Secondary: Public-
Main's Mansion
144 Main Street N, Markham, ON L3P 5T3 3.63km -
The Duchess of Markham
53 Main Street N, Markham, ON L3P 1X7 3.92km -
Southside Restaurant and Bar
6061 Hwy 7 E, Markham, ON L3P 3A7 4.08km
-
Ksira Gelato
9833 Markham Road, Unit 1, Markham, ON L3P 3J3 1.19km -
Wayne's Cup
9889 Markham Road, Unit 4, Markham, ON L6E 0B7 1.22km -
Tim Hortons
9970 Markham Rd, Markham, ON L6E 0E9 1.28km
-
Cristini Athletics - CrossFit Markham
9833 Markham Road, Unit 10, Markham, ON L3P 3J3 1.21km -
T-Zone Markham
118 Main St N, Markham, ON L3P 1Y1 3.71km -
Anytime Fitness
9580 McCowan Rd, Markham, ON L3P 3S3 3.8km
-
Pharmagreen
10 Greensborough Village Circle, Markham, ON L6E 1Z1 0.96km -
Shoppers Drug Mart
1720 Bur Oak Ave, Markham, ON L6E 1W3 1.61km -
IDA Heritage Pharmacy
9275 Markham Road, Markham, ON L6E 1A3 2.16km
-
Real Kebab
9909 Markham Road, Unit 10, Markham, ON L6E 0B7 1.19km -
Suvaka
9909 Markham Road, Suite 14, Markham, ON L6E 0B7 1.19km -
Viet Kong
9909 Markham Road, Unit 15, Markham, ON L6E 0B7 1.19km
-
Main Street Markham
132 Robinson Street, Markham, ON L3P 1P2 3.75km -
SmartCentres Stouffville
1050 Hoover Park Drive, Stouffville, ON L4A 0G9 5.47km -
CF Markville
5000 Highway 7 E, Markham, ON L3R 4M9 5.55km
-
Food Basics
1220 Castlemore Avenue, Markham, ON L6E 0H7 1.53km -
VanSpall's No Frill’s
9305 Highway 48, RR1, Markham, ON L6E 0E6 1.97km -
M&M Food Market
9275 Markham Road, Markham, ON L6E 1A2 2.15km
-
LCBO
9720 Markham Road, Markham, ON L6E 0H8 1.5km -
LCBO
219 Markham Road, Markham, ON L3P 1Y5 3.24km -
LCBO
192 Bullock Drive, Markham, ON L3P 1W2 4.7km
-
Pioneer
6375 Major Mackenzie Drive E, Markham, ON L3P 3J3 0.37km -
Esso
5995 Major Mackenzie Dr E, Markham, ON L6E 0G1 1.29km -
Circle K
5995 Major Mackenzie Drive E, Markham, ON L6E 0G1 1.3km
-
Cineplex Cinemas Markham and VIP
179 Enterprise Boulevard, Suite 169, Markham, ON L6G 0E7 8.96km -
Markham Ribfest and Music Festival
179 Enterprise Blvd, Markham, ON L3R 9W3 8.78km -
Night It Up!
179 Enterprise Boulevard, Markham, ON L6G 1B3 8.8km
-
Markham Public Library - Cornell
3201 Bur Oak Avenue, Markham, ON L6B 1E3 3.43km -
Markham Public Library
6031 Highway 7, Markham, ON L3P 3A7 4.21km -
Whitchurch-Stouffville Public Library
2 Park Drive, Stouffville, ON L4A 4K1 6.36km
-
Markham Stouffville Hospital
381 Church Street, Markham, ON L3P 7P3 3.44km -
Markham Health Network
5 Swan Lake Boulevard, Unit 3, Markham, ON L3P 8C6 1.72km -
Main Medical Clinic
60 Main Street N, Unit 1, Markham, ON L3P 1X5 3.92km
