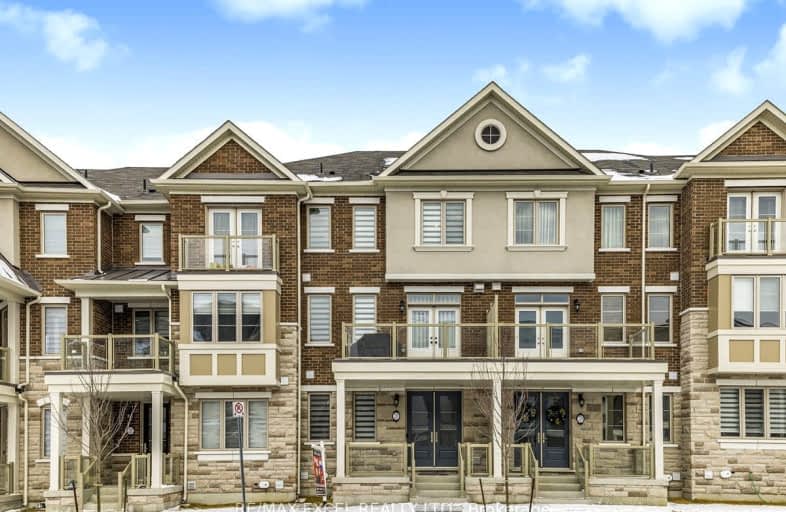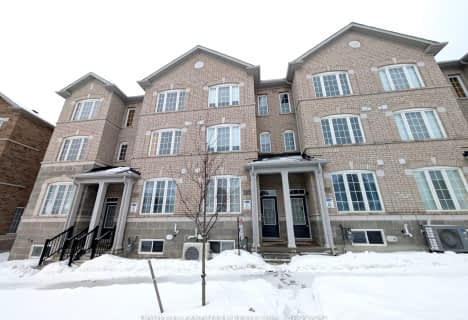Car-Dependent
- Most errands require a car.
Good Transit
- Some errands can be accomplished by public transportation.
Somewhat Bikeable
- Most errands require a car.

William Armstrong Public School
Elementary: PublicReesor Park Public School
Elementary: PublicLittle Rouge Public School
Elementary: PublicCornell Village Public School
Elementary: PublicLegacy Public School
Elementary: PublicBlack Walnut Public School
Elementary: PublicBill Hogarth Secondary School
Secondary: PublicFather Michael McGivney Catholic Academy High School
Secondary: CatholicMiddlefield Collegiate Institute
Secondary: PublicSt Brother André Catholic High School
Secondary: CatholicMarkham District High School
Secondary: PublicBur Oak Secondary School
Secondary: Public-
Reesor Park
ON 1.63km -
Monarch Park
Ontario 6.61km -
Toogood Pond
Carlton Rd (near Main St.), Unionville ON L3R 4J8 7.33km
-
RBC Royal Bank
60 Copper Creek Dr, Markham ON L6B 0P2 2km -
TD Canada Trust ATM
5762 Hwy 7 E, Markham ON L3P 1A8 3.63km -
BMO Bank of Montreal
9660 Markham Rd, Markham ON L6E 0H8 3.91km
- 4 bath
- 4 bed
- 2500 sqft
2016 Donald Cousens Parkway, Markham, Ontario • L6B 1J5 • Cornell













