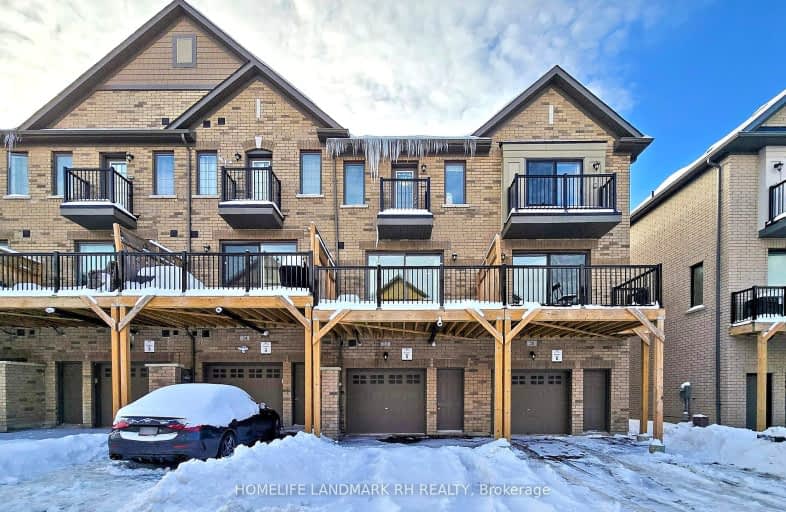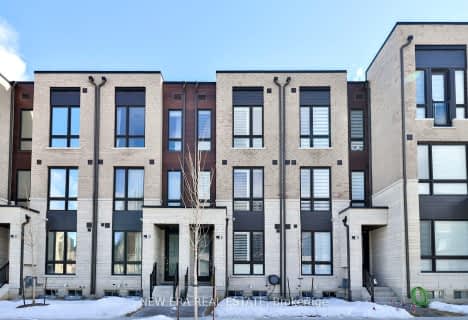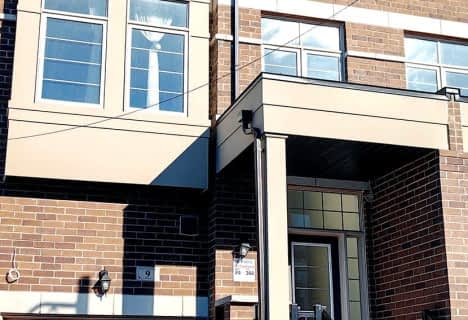Car-Dependent
- Most errands require a car.
26
/100
Some Transit
- Most errands require a car.
49
/100
Somewhat Bikeable
- Most errands require a car.
38
/100

William Armstrong Public School
Elementary: Public
1.89 km
Reesor Park Public School
Elementary: Public
1.84 km
Little Rouge Public School
Elementary: Public
2.28 km
Cornell Village Public School
Elementary: Public
1.34 km
Legacy Public School
Elementary: Public
2.29 km
Black Walnut Public School
Elementary: Public
1.20 km
Bill Hogarth Secondary School
Secondary: Public
1.24 km
Father Michael McGivney Catholic Academy High School
Secondary: Catholic
5.87 km
Middlefield Collegiate Institute
Secondary: Public
5.43 km
St Brother André Catholic High School
Secondary: Catholic
3.15 km
Markham District High School
Secondary: Public
2.32 km
Bur Oak Secondary School
Secondary: Public
4.79 km
-
Boxgrove Community Park
14th Ave. & Boxgrove By-Pass, Markham ON 2.32km -
Centennial Park
330 Bullock Dr, Ontario 5.57km -
Milliken Park
5555 Steeles Ave E (btwn McCowan & Middlefield Rd.), Scarborough ON M9L 1S7 7.15km
-
RBC Royal Bank
9428 Markham Rd (at Edward Jeffreys Ave.), Markham ON L6E 0N1 4.73km -
RBC Royal Bank
5051 Hwy 7 E, Markham ON L3R 1N3 5.73km -
TD Bank Financial Group
9970 Kennedy Rd, Markham ON L6C 0M4 7.9km














