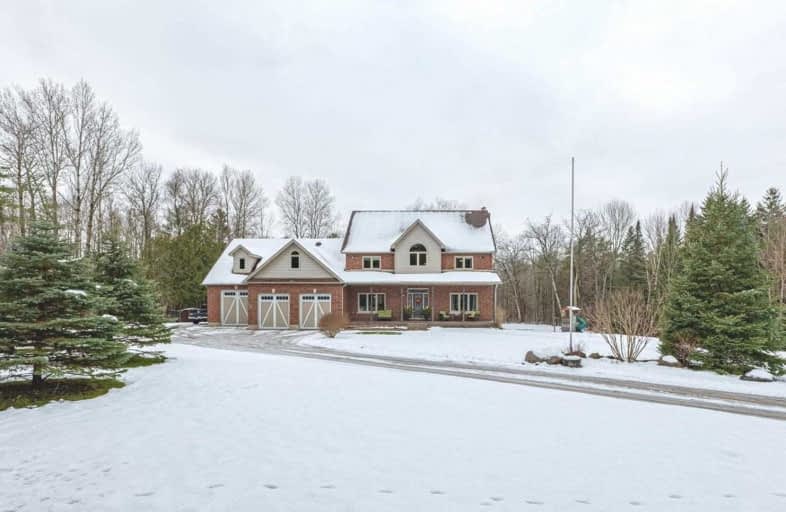Sold on Jan 03, 2021
Note: Property is not currently for sale or for rent.

-
Type: Detached
-
Style: 2-Storey
-
Size: 3000 sqft
-
Lot Size: 189.99 x 250 Feet
-
Age: 6-15 years
-
Taxes: $6,560 per year
-
Days on Site: 23 Days
-
Added: Dec 11, 2020 (3 weeks on market)
-
Updated:
-
Last Checked: 2 months ago
-
MLS®#: N5063039
-
Listed By: Re/max realtron polsinello realty, brokerage
Welcome To 5320 10th Sdrd, South Innisfil: Only 1 Km To Bradford & Mins To 400 Hwy, This Bright + Spacious Open Concept 4 Car Garage Executive Home Offers Almost 3400 Sq Ft Of Luxury Living W/ 1+ Acre Of Wooded Land. Boasts A Large Chefs Kitchen W/ W/O To Deck Overlooking Private Treed Grounds. Family Rm W/ Stone Fireplace, 5-Pc Master Ensuite & W/I Closet, 1000 Sq Ft Loft Ready To Make Your Own, W/O + Sep. Entrance Bsmt W/ 3-Piece Bath & Napoleon Woodstove.
Extras
Existing: Chefs Fridge, Dishwasher, Stove, Wine Fridge, Elf's. Nepoleon Woodstove. Extensive Water Filtration Systems + L2B Air Purification, U/V Carbon,12V Fan/Furnace,Air Exchanger,Electrical For Hydro Generator/Panel&Hottub,Gas Line/Bbq
Property Details
Facts for 5320 10 Sideroad, Innisfil
Status
Days on Market: 23
Last Status: Sold
Sold Date: Jan 03, 2021
Closed Date: Apr 01, 2021
Expiry Date: Jun 01, 2021
Sold Price: $1,470,000
Unavailable Date: Jan 03, 2021
Input Date: Dec 11, 2020
Property
Status: Sale
Property Type: Detached
Style: 2-Storey
Size (sq ft): 3000
Age: 6-15
Area: Innisfil
Community: Rural Innisfil
Availability Date: Tba
Inside
Bedrooms: 4
Bathrooms: 4
Kitchens: 1
Rooms: 10
Den/Family Room: Yes
Air Conditioning: Central Air
Fireplace: Yes
Washrooms: 4
Building
Basement: Sep Entrance
Basement 2: W/O
Heat Type: Forced Air
Heat Source: Propane
Exterior: Brick
Water Supply Type: Drilled Well
Water Supply: Well
Special Designation: Unknown
Parking
Driveway: Private
Garage Spaces: 4
Garage Type: Built-In
Covered Parking Spaces: 10
Total Parking Spaces: 14
Fees
Tax Year: 2020
Tax Legal Description: Pt S 1/2 Lt 10 Con 14 West Gwillimbury Pt 1 51R172
Taxes: $6,560
Highlights
Feature: Wooded/Treed
Land
Cross Street: Hwy 400/89
Municipality District: Innisfil
Fronting On: West
Parcel Number: 580490045
Pool: None
Sewer: Septic
Lot Depth: 250 Feet
Lot Frontage: 189.99 Feet
Acres: .50-1.99
Additional Media
- Virtual Tour: https://salisburymedia.ca/5320-10th-sideroad-innisfil/
Rooms
Room details for 5320 10 Sideroad, Innisfil
| Type | Dimensions | Description |
|---|---|---|
| Kitchen Main | 5.49 x 5.49 | Granite Counter, W/O To Deck |
| Family Main | 4.97 x 7.32 | Hardwood Floor, Fireplace |
| Dining Main | 4.08 x 4.96 | Hardwood Floor |
| Living Main | 4.15 x 4.85 | Hardwood Floor, Open Concept |
| Master 2nd | 4.15 x 6.28 | Broadloom, W/I Closet, 5 Pc Ensuite |
| 2nd Br 2nd | 3.78 x 4.21 | Laminate |
| 3rd Br 2nd | 3.78 x 4.21 | Laminate |
| 4th Br 2nd | 3.08 x 4.88 | Laminate |
| Sitting 2nd | 2.87 x 3.66 | Broadloom |
| Loft 2nd | 5.82 x 6.83 |
| XXXXXXXX | XXX XX, XXXX |
XXXX XXX XXXX |
$X,XXX,XXX |
| XXX XX, XXXX |
XXXXXX XXX XXXX |
$X,XXX,XXX |
| XXXXXXXX XXXX | XXX XX, XXXX | $1,470,000 XXX XXXX |
| XXXXXXXX XXXXXX | XXX XX, XXXX | $1,499,000 XXX XXXX |

Hon Earl Rowe Public School
Elementary: PublicInnisfil Central Public School
Elementary: PublicKillarney Beach Public School
Elementary: PublicSt. Teresa of Calcutta Catholic School
Elementary: CatholicCookstown Central Public School
Elementary: PublicFieldcrest Elementary School
Elementary: PublicBradford Campus
Secondary: PublicÉcole secondaire Roméo Dallaire
Secondary: PublicHoly Trinity High School
Secondary: CatholicBradford District High School
Secondary: PublicSt Peter's Secondary School
Secondary: CatholicNantyr Shores Secondary School
Secondary: Public- 5 bath
- 5 bed
- 2500 sqft
3384 Line 13, Bradford West Gwillimbury, Ontario • L0L 1L0 • Bradford



