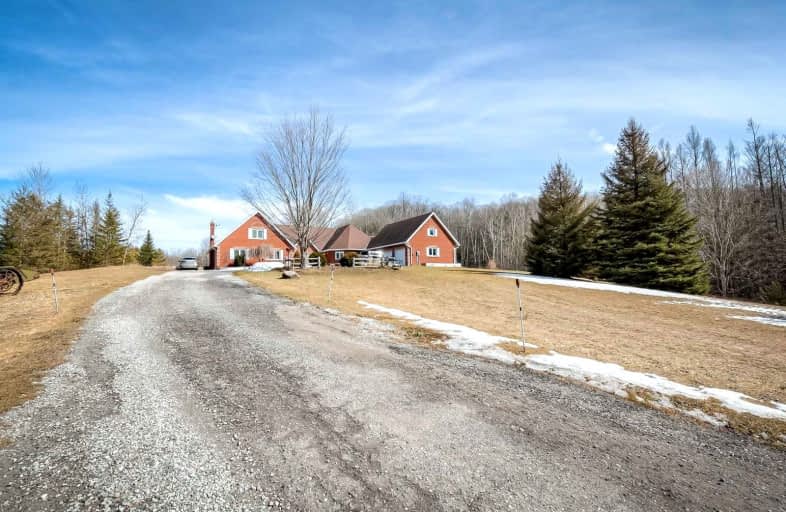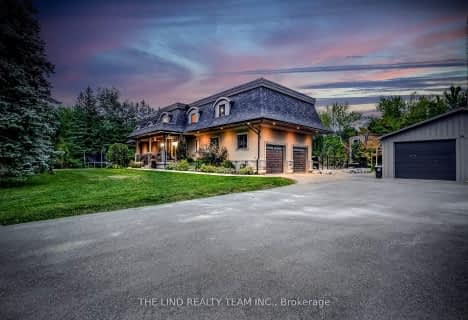Sold on Mar 28, 2022
Note: Property is not currently for sale or for rent.

-
Type: Detached
-
Style: Bungaloft
-
Size: 3500 sqft
-
Lot Size: 1015.46 x 450.55 Feet
-
Age: 31-50 years
-
Taxes: $8,811 per year
-
Days on Site: 7 Days
-
Added: Mar 21, 2022 (1 week on market)
-
Updated:
-
Last Checked: 3 months ago
-
MLS®#: N5543648
-
Listed By: Royal lepage your community realty, brokerage
Welcome To Your Piece Of Paradise! Custom Built Bungalow On Over 10 Scenic Acres. 2 Minutes To Hwy 400/89, 10 Minutes To Bradford, 15 Minutes To The Beach. 6 Bdrms, 6 Baths. Large Laundry/Mud Rm, Kitchen, Family Rm With W/O To Sunroom. Inground Pool, Hot Tub & Sauna. Living Rm, Formal Dining Rm And Fully Finished Lower Level Featuring A Theater, Gym, & Games Room. 3 Car Grge With Lift In 3rd Bay. Loft Over Garage For Workshop Or Man Cave...
Extras
Extras: All Electrical Light Fixtures, All Window Coverings, Sauna, Hot Tub, Stove, Fridge, Microwave, Dishwasher, Washer & Dryer. Fridge In Garage. Two Wine Coolers. Couches In Theater Rm, Speakers On The Wall. Exclude: 82" Tv & Sound Bar
Property Details
Facts for 5367 10th Sideroad, Innisfil
Status
Days on Market: 7
Last Status: Sold
Sold Date: Mar 28, 2022
Closed Date: Jul 07, 2022
Expiry Date: Jul 21, 2022
Sold Price: $2,600,000
Unavailable Date: Mar 28, 2022
Input Date: Mar 21, 2022
Property
Status: Sale
Property Type: Detached
Style: Bungaloft
Size (sq ft): 3500
Age: 31-50
Area: Innisfil
Community: Rural Innisfil
Availability Date: Tba
Inside
Bedrooms: 5
Bedrooms Plus: 1
Bathrooms: 6
Kitchens: 1
Rooms: 11
Den/Family Room: Yes
Air Conditioning: Central Air
Fireplace: Yes
Laundry Level: Main
Central Vacuum: N
Washrooms: 6
Utilities
Electricity: Yes
Gas: No
Cable: Yes
Telephone: Yes
Building
Basement: Finished
Heat Type: Forced Air
Heat Source: Oil
Exterior: Brick
Elevator: N
UFFI: No
Water Supply Type: Drilled Well
Water Supply: Well
Physically Handicapped-Equipped: N
Special Designation: Unknown
Other Structures: Drive Shed
Retirement: N
Parking
Driveway: Private
Garage Spaces: 3
Garage Type: Attached
Covered Parking Spaces: 6
Total Parking Spaces: 9
Fees
Tax Year: 2021
Tax Legal Description: Pt N 1/2 Lt 11 Con 14 West Gwillimbury As * Cont
Taxes: $8,811
Highlights
Feature: Beach
Feature: Grnbelt/Conserv
Feature: Hospital
Feature: School
Feature: School Bus Route
Feature: Wooded/Treed
Land
Cross Street: Hwy 89/Hwy400
Municipality District: Innisfil
Fronting On: East
Pool: Inground
Sewer: Septic
Lot Depth: 450.55 Feet
Lot Frontage: 1015.46 Feet
Lot Irregularities: Irregular * 1025.79 X
Zoning: Rural Residentia
Additional Media
- Virtual Tour: https://www.prophototours.ca/Agents/R35LN2ILO2/gallery.php?id=25
Rooms
Room details for 5367 10th Sideroad, Innisfil
| Type | Dimensions | Description |
|---|---|---|
| Kitchen Main | 6.40 x 4.20 | Centre Island, W/O To Deck, Granite Counter |
| Dining Main | 4.50 x 4.40 | Formal Rm, Pocket Doors, Large Window |
| Living Main | 4.26 x 4.57 | Hardwood Floor, Large Window, O/Looks Backyard |
| Family Main | 4.78 x 4.51 | Fireplace, W/O To Sunroom, Large Window |
| Sunroom Main | 3.96 x 5.79 | W/O To Deck, French Doors |
| Prim Bdrm Main | 4.57 x 4.57 | Ensuite Bath, W/I Closet, O/Looks Backyard |
| 2nd Br Main | 3.47 x 4.08 | Double Closet, Large Window, O/Looks Frontyard |
| 3rd Br Main | 3.47 x 4.45 | Hardwood Floor, Large Window, O/Looks Frontyard |
| 4th Br Upper | 3.20 x 3.81 | Double Closet, O/Looks Frontyard |
| 5th Br Upper | 3.20 x 3.81 | Double Closet, O/Looks Backyard |
| Br Lower | 4.45 x 4.75 | Ensuite Bath, W/I Closet |
| Exercise Lower | 4.26 x 4.41 | Mirrored Walls |
| XXXXXXXX | XXX XX, XXXX |
XXXX XXX XXXX |
$X,XXX,XXX |
| XXX XX, XXXX |
XXXXXX XXX XXXX |
$X,XXX,XXX |
| XXXXXXXX XXXX | XXX XX, XXXX | $2,600,000 XXX XXXX |
| XXXXXXXX XXXXXX | XXX XX, XXXX | $2,699,000 XXX XXXX |

Hon Earl Rowe Public School
Elementary: PublicInnisfil Central Public School
Elementary: PublicKillarney Beach Public School
Elementary: PublicSt. Teresa of Calcutta Catholic School
Elementary: CatholicCookstown Central Public School
Elementary: PublicFieldcrest Elementary School
Elementary: PublicBradford Campus
Secondary: PublicÉcole secondaire Roméo Dallaire
Secondary: PublicHoly Trinity High School
Secondary: CatholicBradford District High School
Secondary: PublicSt Peter's Secondary School
Secondary: CatholicNantyr Shores Secondary School
Secondary: Public- 6 bath
- 5 bed
- 3500 sqft
2749 13th Line, Bradford West Gwillimbury, Ontario • L0L 1R0 • Rural Bradford West Gwillimbury



