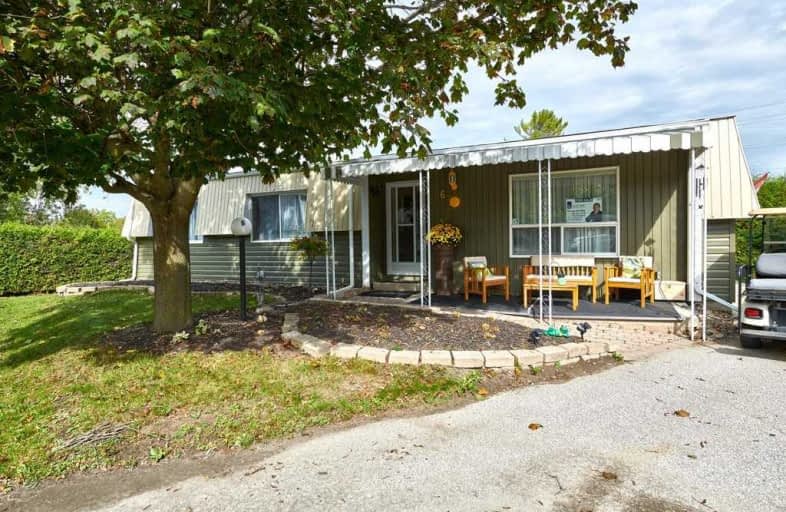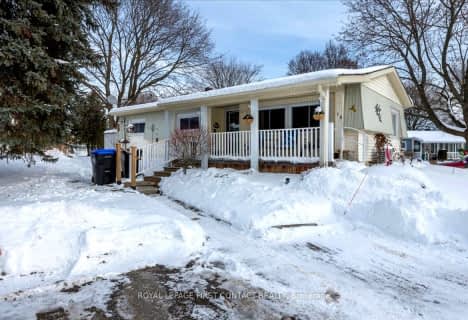Sold on Feb 19, 2020
Note: Property is not currently for sale or for rent.

-
Type: Detached
-
Style: Bungalow
-
Size: 1100 sqft
-
Lot Size: 0 x 0 Acres
-
Age: 31-50 years
-
Taxes: $2,484 per year
-
Days on Site: 47 Days
-
Added: Jan 03, 2020 (1 month on market)
-
Updated:
-
Last Checked: 3 months ago
-
MLS®#: N4659853
-
Listed By: Re/max hallmark chay realty, brokerage
A Must See! Extensively Renovated Home A Fabulous Lot. Site Built And Drywalled, This Home Is Forced Air Gas Heat With A Gas Fireplace Warming The Open Main Room. It Sits On A Very Private Lot, On A Very Quiet Crt! Great Sized Sunroom Opens To A Covered Deck And Private Yard. Nice Laminate Throughout. Professional Colour Choices. Open Kitchen, Updated Counters, Built In Dishwasher/Microwave. Windows,Roof,Furnace All Great. This Property Shows Very Well!
Extras
Fridge/Stove/Dishwasher/Microwave/Washer/Dryer/Light Fixtures/Window Coverings.
Property Details
Facts for 6 Sunset Cove, Innisfil
Status
Days on Market: 47
Last Status: Sold
Sold Date: Feb 19, 2020
Closed Date: Apr 22, 2020
Expiry Date: Apr 02, 2020
Sold Price: $238,000
Unavailable Date: Feb 19, 2020
Input Date: Jan 03, 2020
Property
Status: Sale
Property Type: Detached
Style: Bungalow
Size (sq ft): 1100
Age: 31-50
Area: Innisfil
Community: Alcona
Availability Date: Flexible
Inside
Bedrooms: 2
Bathrooms: 2
Kitchens: 1
Rooms: 8
Den/Family Room: No
Air Conditioning: Central Air
Fireplace: Yes
Washrooms: 2
Utilities
Electricity: Yes
Gas: Yes
Cable: Yes
Telephone: Yes
Building
Basement: Crawl Space
Heat Type: Forced Air
Heat Source: Gas
Exterior: Vinyl Siding
Water Supply: Other
Special Designation: Landlease
Parking
Driveway: Private
Garage Type: None
Covered Parking Spaces: 2
Total Parking Spaces: 2
Fees
Tax Year: 2020
Tax Legal Description: 983 Lockhart Rd., Conc 10 N Pt Lots 24 & 25
Taxes: $2,484
Land
Cross Street: 25th Sdrd To Main St
Municipality District: Innisfil
Fronting On: East
Pool: Inground
Sewer: Sewers
Rooms
Room details for 6 Sunset Cove, Innisfil
| Type | Dimensions | Description |
|---|---|---|
| Living Main | 3.61 x 4.80 | Gas Fireplace |
| Dining Main | 3.61 x 3.94 | |
| Kitchen Main | 3.23 x 3.56 | |
| Master Main | 3.48 x 4.17 | |
| Bathroom Main | - | 4 Pc Bath |
| Bathroom Main | - | 3 Pc Bath |
| 2nd Br Main | 3.12 x 3.48 | |
| Sunroom Main | 3.05 x 5.49 |
| XXXXXXXX | XXX XX, XXXX |
XXXX XXX XXXX |
$XXX,XXX |
| XXX XX, XXXX |
XXXXXX XXX XXXX |
$XXX,XXX | |
| XXXXXXXX | XXX XX, XXXX |
XXXXXXXX XXX XXXX |
|
| XXX XX, XXXX |
XXXXXX XXX XXXX |
$XXX,XXX |
| XXXXXXXX XXXX | XXX XX, XXXX | $238,000 XXX XXXX |
| XXXXXXXX XXXXXX | XXX XX, XXXX | $246,900 XXX XXXX |
| XXXXXXXX XXXXXXXX | XXX XX, XXXX | XXX XXXX |
| XXXXXXXX XXXXXX | XXX XX, XXXX | $246,900 XXX XXXX |

Lake Simcoe Public School
Elementary: PublicSt Francis of Assisi Elementary School
Elementary: CatholicHoly Cross Catholic School
Elementary: CatholicHyde Park Public School
Elementary: PublicGoodfellow Public School
Elementary: PublicAlcona Glen Elementary School
Elementary: PublicSt Joseph's Separate School
Secondary: CatholicBarrie North Collegiate Institute
Secondary: PublicSt Peter's Secondary School
Secondary: CatholicNantyr Shores Secondary School
Secondary: PublicEastview Secondary School
Secondary: PublicInnisdale Secondary School
Secondary: Public- 1 bath
- 3 bed
- 700 sqft
18 Hawthorne Drive, Innisfil, Ontario • L9S 1P7 • Rural Innisfil



