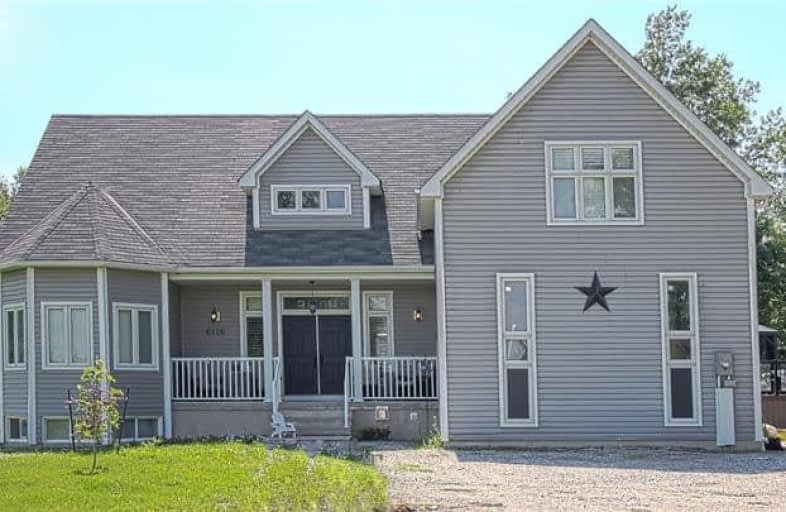Sold on Feb 07, 2018
Note: Property is not currently for sale or for rent.

-
Type: Detached
-
Style: 2-Storey
-
Size: 3500 sqft
-
Lot Size: 99.43 x 613.55 Metres
-
Age: 6-15 years
-
Taxes: $3,000 per year
-
Days on Site: 41 Days
-
Added: Sep 07, 2019 (1 month on market)
-
Updated:
-
Last Checked: 3 months ago
-
MLS®#: N4011765
-
Listed By: Royal lepage rcr realty, brokerage
Stunning Custom Built Home Nestled On 15 Acres, 2 Mins Away From Hwy 400. Everything Is Premium From The 2 Storey Vaulted Ceilings To The Hardwood Flrs Throughout. Great Room Complete W/Stone Fireplace, Open Concept Kitchen W/Granite Counter Tops, Stainless Steel Appliances. All Brand New In 2017: Pool, Massive Composite Deck W/25 Yr Warranty, Hot Tub, Renovated Bsmt W/Stone Fireplace, Gym, 2 Bdrm W/Separate Walk Up Entrance. Must Be Seen To Be Appreciated.
Extras
Hot Water On Demand, Cvac, California Custom Shutters, Water Softener, All Kitchen Appliances, Hot Tub, Heated Pool, Heated Flooring On Lower Level, Garden Shed.
Property Details
Facts for 6126 10 Sideroad, Innisfil
Status
Days on Market: 41
Last Status: Sold
Sold Date: Feb 07, 2018
Closed Date: Apr 26, 2018
Expiry Date: Apr 24, 2018
Sold Price: $1,000,000
Unavailable Date: Feb 07, 2018
Input Date: Dec 28, 2017
Prior LSC: Listing with no contract changes
Property
Status: Sale
Property Type: Detached
Style: 2-Storey
Size (sq ft): 3500
Age: 6-15
Area: Innisfil
Community: Cookstown
Availability Date: Tbd
Inside
Bedrooms: 4
Bedrooms Plus: 2
Bathrooms: 5
Kitchens: 1
Rooms: 8
Den/Family Room: Yes
Air Conditioning: Central Air
Fireplace: Yes
Laundry Level: Main
Central Vacuum: Y
Washrooms: 5
Utilities
Electricity: Yes
Gas: No
Cable: Yes
Telephone: Yes
Building
Basement: Finished
Basement 2: Walk-Up
Heat Type: Forced Air
Heat Source: Propane
Exterior: Alum Siding
Elevator: N
UFFI: No
Water Supply Type: Drilled Well
Water Supply: Well
Special Designation: Unknown
Other Structures: Garden Shed
Retirement: N
Parking
Driveway: Private
Garage Spaces: 2
Garage Type: Attached
Covered Parking Spaces: 10
Total Parking Spaces: 12
Fees
Tax Year: 2017
Tax Legal Description: Pt Lt 10 Con 3 Innisfil As In Ro756002; Innisfil
Taxes: $3,000
Highlights
Feature: Beach
Feature: Campground
Feature: Golf
Feature: Marina
Feature: School Bus Route
Feature: Wooded/Treed
Land
Cross Street: Hwy 400 To Hwy 89 To
Municipality District: Innisfil
Fronting On: East
Pool: Abv Grnd
Sewer: Septic
Lot Depth: 613.55 Metres
Lot Frontage: 99.43 Metres
Acres: 10-24.99
Zoning: Residential/Agri
Waterfront: None
Additional Media
- Virtual Tour: https://www.youtube.com/watch?v=tDUex0fYFYg&t=31s
Rooms
Room details for 6126 10 Sideroad, Innisfil
| Type | Dimensions | Description |
|---|---|---|
| Kitchen Main | 6.71 x 5.49 | Centre Island, Stainless Steel Appl, Hardwood Floor |
| Great Rm Main | 7.62 x 6.10 | Floor/Ceil Fireplace, Hardwood Floor |
| 2nd Br Main | 3.96 x 3.96 | Hardwood Floor |
| 3rd Br Main | 3.96 x 3.96 | Hardwood Floor |
| Bathroom Main | - | 4 Pc Ensuite |
| Bathroom Main | - | 4 Pc Ensuite |
| Bathroom Main | - | 2 Pc Bath |
| Master 2nd | 3.35 x 6.10 | |
| Bathroom 2nd | - | 4 Pc Ensuite |
| 4th Br 2nd | 3.96 x 7.01 | |
| Br Lower | 3.35 x 3.05 | |
| Br Lower | 3.05 x 4.27 |

| XXXXXXXX | XXX XX, XXXX |
XXXX XXX XXXX |
$X,XXX,XXX |
| XXX XX, XXXX |
XXXXXX XXX XXXX |
$X,XXX,XXX | |
| XXXXXXXX | XXX XX, XXXX |
XXXXXXX XXX XXXX |
|
| XXX XX, XXXX |
XXXXXX XXX XXXX |
$X,XXX,XXX | |
| XXXXXXXX | XXX XX, XXXX |
XXXX XXX XXXX |
$XXX,XXX |
| XXX XX, XXXX |
XXXXXX XXX XXXX |
$XXX,XXX |
| XXXXXXXX XXXX | XXX XX, XXXX | $1,000,000 XXX XXXX |
| XXXXXXXX XXXXXX | XXX XX, XXXX | $1,075,000 XXX XXXX |
| XXXXXXXX XXXXXXX | XXX XX, XXXX | XXX XXXX |
| XXXXXXXX XXXXXX | XXX XX, XXXX | $1,190,000 XXX XXXX |
| XXXXXXXX XXXX | XXX XX, XXXX | $790,000 XXX XXXX |
| XXXXXXXX XXXXXX | XXX XX, XXXX | $825,000 XXX XXXX |

Lake Simcoe Public School
Elementary: PublicHon Earl Rowe Public School
Elementary: PublicInnisfil Central Public School
Elementary: PublicKillarney Beach Public School
Elementary: PublicSunnybrae Public School
Elementary: PublicCookstown Central Public School
Elementary: PublicÉcole secondaire Roméo Dallaire
Secondary: PublicHoly Trinity High School
Secondary: CatholicBradford District High School
Secondary: PublicSt Peter's Secondary School
Secondary: CatholicNantyr Shores Secondary School
Secondary: PublicInnisdale Secondary School
Secondary: Public
