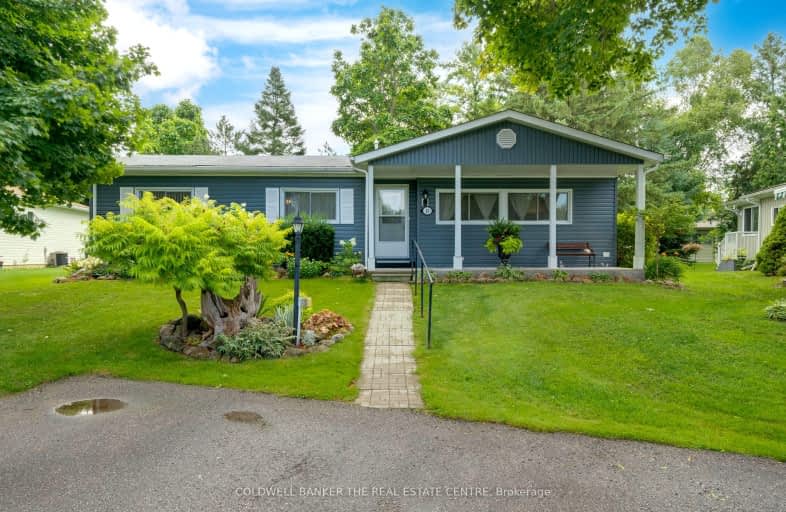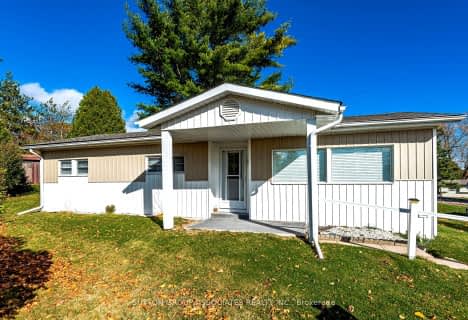Car-Dependent
- Most errands require a car.
38
/100
Somewhat Bikeable
- Almost all errands require a car.
24
/100

Lake Simcoe Public School
Elementary: Public
5.70 km
St Francis of Assisi Elementary School
Elementary: Catholic
5.08 km
Holy Cross Catholic School
Elementary: Catholic
3.02 km
Hyde Park Public School
Elementary: Public
4.29 km
Goodfellow Public School
Elementary: Public
2.50 km
Alcona Glen Elementary School
Elementary: Public
4.26 km
Simcoe Alternative Secondary School
Secondary: Public
11.67 km
Barrie North Collegiate Institute
Secondary: Public
12.08 km
St Peter's Secondary School
Secondary: Catholic
6.77 km
Nantyr Shores Secondary School
Secondary: Public
4.89 km
Eastview Secondary School
Secondary: Public
10.51 km
Innisdale Secondary School
Secondary: Public
10.31 km
-
Innisfil Beach Park
676 Innisfil Beach Rd, Innisfil ON 3.62km -
The Queensway Park
Barrie ON 4.71km -
Bayshore Park
ON 6km
-
Scotiabank
1161 Innisfil Beach Rd, Innisfil ON L9S 4Y8 4.11km -
RBC Royal Bank
649 Yonge St (Yonge and Big Bay Point Rd), Barrie ON L4N 4E7 7.14km -
CIBC
7364 Yonge St, Innisfil ON L9S 2M6 7.22km











