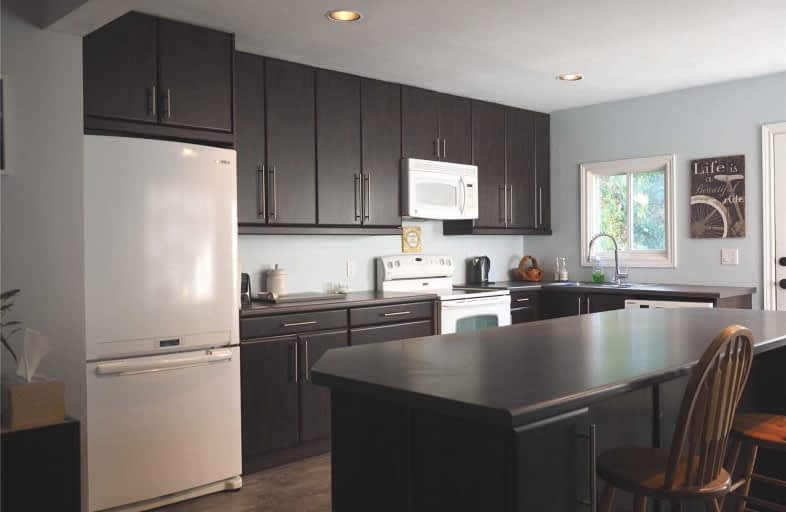Sold on Oct 24, 2019
Note: Property is not currently for sale or for rent.

-
Type: Detached
-
Style: 2-Storey
-
Size: 1500 sqft
-
Lot Size: 60.01 x 210.14 Feet
-
Age: No Data
-
Taxes: $3,253 per year
-
Days on Site: 14 Days
-
Added: Oct 24, 2019 (2 weeks on market)
-
Updated:
-
Last Checked: 3 months ago
-
MLS®#: N4603799
-
Listed By: Century 21 leading edge realty inc., brokerage
Loads Of Potential!! Calling First Time Home Buyers! Investors! Reasons You Will Love This Home: 1) Peace Of Mind Offered With High-Efficiency Furnace 2011 2) Open Concept Family Room & Kitchen 3) Expansive Backyard Featuring A Deck Off The Kitchen & Mature Trees With Firepit 4) Large Detached Single Car Garage 5) Friendly Neighbourhood Within Walking Distance To Lake Simcoe And Close To Friday Harbour! This Won't Last Long!
Extras
Includes: Fridge, Stove, B/I D/W, Washer & Dryer, Newer Water Softener, Furnace 2011, Hwt (R),
Property Details
Facts for 653 Mapleview Drive, Innisfil
Status
Days on Market: 14
Last Status: Sold
Sold Date: Oct 24, 2019
Closed Date: Jan 09, 2020
Expiry Date: Feb 29, 2020
Sold Price: $475,000
Unavailable Date: Oct 24, 2019
Input Date: Oct 10, 2019
Property
Status: Sale
Property Type: Detached
Style: 2-Storey
Size (sq ft): 1500
Area: Innisfil
Community: Rural Innisfil
Availability Date: Tbd
Inside
Bedrooms: 3
Bedrooms Plus: 1
Bathrooms: 3
Kitchens: 1
Rooms: 6
Den/Family Room: No
Air Conditioning: Central Air
Fireplace: No
Laundry Level: Main
Washrooms: 3
Building
Basement: Part Fin
Heat Type: Forced Air
Heat Source: Gas
Exterior: Brick
Exterior: Vinyl Siding
Water Supply Type: Dug Well
Water Supply: Well
Special Designation: Unknown
Parking
Driveway: Pvt Double
Garage Spaces: 1
Garage Type: Detached
Covered Parking Spaces: 8
Total Parking Spaces: 8
Fees
Tax Year: 2019
Tax Legal Description: Lt 12 Pl 906 Innisfil ; Innisfil
Taxes: $3,253
Highlights
Feature: Beach
Feature: Marina
Feature: Park
Feature: Wooded/Treed
Land
Cross Street: Mapleview Dr. & 25th
Municipality District: Innisfil
Fronting On: South
Parcel Number: 431601004
Pool: None
Sewer: Septic
Lot Depth: 210.14 Feet
Lot Frontage: 60.01 Feet
Lot Irregularities: 60.01 X 210.14 X 60.0
Acres: .50-1.99
Zoning: Residential
Rooms
Room details for 653 Mapleview Drive, Innisfil
| Type | Dimensions | Description |
|---|---|---|
| Kitchen Main | 4.58 x 4.90 | Eat-In Kitchen, O/Looks Backyard, W/O To Deck |
| Living Main | 4.00 x 4.00 | O/Looks Frontyard, Open Concept |
| Bathroom Main | 1.52 x 3.66 | Window |
| 4th Br Main | 2.15 x 4.88 | Separate Rm, Closet, Large Window |
| Master 2nd | 3.97 x 4.29 | 2 Pc Ensuite, His/Hers Closets, Large Window |
| 2nd Br 2nd | 2.44 x 3.97 | O/Looks Backyard, Closet |
| 3rd Br 2nd | 3.36 x 2.76 | O/Looks Frontyard, Closet |
| Bathroom 2nd | - | 4 Pc Bath |
| XXXXXXXX | XXX XX, XXXX |
XXXX XXX XXXX |
$XXX,XXX |
| XXX XX, XXXX |
XXXXXX XXX XXXX |
$XXX,XXX |
| XXXXXXXX XXXX | XXX XX, XXXX | $475,000 XXX XXXX |
| XXXXXXXX XXXXXX | XXX XX, XXXX | $489,900 XXX XXXX |

Shanty Bay Public School
Elementary: PublicSt Francis of Assisi Elementary School
Elementary: CatholicHoly Cross Catholic School
Elementary: CatholicHyde Park Public School
Elementary: PublicGoodfellow Public School
Elementary: PublicAlcona Glen Elementary School
Elementary: PublicSt Joseph's Separate School
Secondary: CatholicBarrie North Collegiate Institute
Secondary: PublicSt Peter's Secondary School
Secondary: CatholicNantyr Shores Secondary School
Secondary: PublicEastview Secondary School
Secondary: PublicInnisdale Secondary School
Secondary: Public

