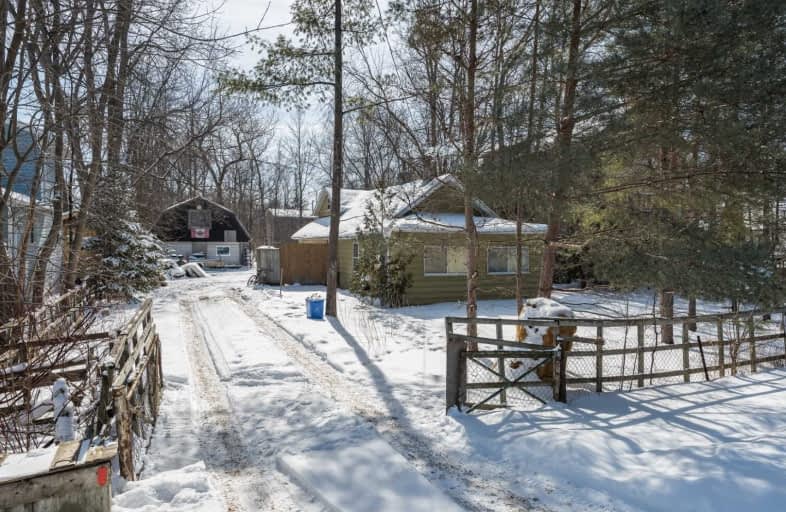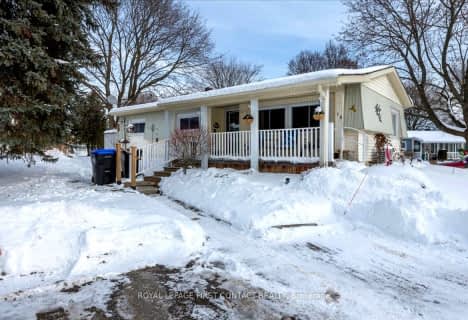
Lake Simcoe Public School
Elementary: Public
4.05 km
St Francis of Assisi Elementary School
Elementary: Catholic
3.28 km
Holy Cross Catholic School
Elementary: Catholic
1.24 km
Hyde Park Public School
Elementary: Public
6.46 km
Goodfellow Public School
Elementary: Public
0.76 km
Alcona Glen Elementary School
Elementary: Public
3.17 km
Our Lady of the Lake Catholic College High School
Secondary: Catholic
14.41 km
Keswick High School
Secondary: Public
13.55 km
St Peter's Secondary School
Secondary: Catholic
8.65 km
Nantyr Shores Secondary School
Secondary: Public
3.24 km
Eastview Secondary School
Secondary: Public
12.94 km
Innisdale Secondary School
Secondary: Public
12.18 km



