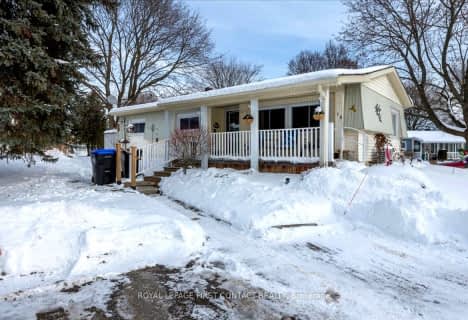
Lake Simcoe Public School
Elementary: Public
5.82 km
St Francis of Assisi Elementary School
Elementary: Catholic
5.11 km
Holy Cross Catholic School
Elementary: Catholic
2.95 km
Hyde Park Public School
Elementary: Public
5.48 km
Goodfellow Public School
Elementary: Public
2.36 km
Alcona Glen Elementary School
Elementary: Public
4.61 km
Our Lady of the Lake Catholic College High School
Secondary: Catholic
16.33 km
Keswick High School
Secondary: Public
15.44 km
St Peter's Secondary School
Secondary: Catholic
7.99 km
Nantyr Shores Secondary School
Secondary: Public
5.00 km
Eastview Secondary School
Secondary: Public
11.53 km
Innisdale Secondary School
Secondary: Public
11.52 km

