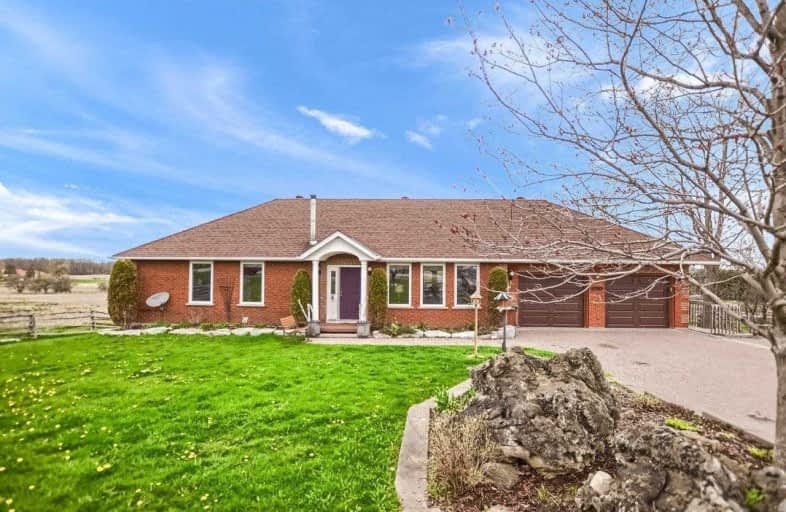Sold on Jul 13, 2020
Note: Property is not currently for sale or for rent.

-
Type: Detached
-
Style: Bungalow
-
Lot Size: 125 x 175 Feet
-
Age: No Data
-
Taxes: $4,240 per year
-
Days on Site: 144 Days
-
Added: Feb 19, 2020 (4 months on market)
-
Updated:
-
Last Checked: 3 months ago
-
MLS®#: N4697442
-
Listed By: Royal lepage rcr realty, brokerage
Well Appointed 3+2 Br Ranch Bungalow On Over 1/2 Acre Property. Features Incl O/C Layout, Semi 4 Pc Ensuite In Master Br, Updated Kitchen W/Granite Countertops, W/O From Dining To Lrg Deck, W/O Basement With Lrg Rec Rm With W/O To The Yard. This Property Also Features A 28 X 56 Shop Converted To A 2 Br, 4 Pc Bath Inlaw Suite W/Separate Parking In-Floor Heating & 3.50X5.57 Kitchen, 4.79X6.17 Living Rm 3.18X3.38 Master Br 3.33X3.57 2nd Br 1.52X2.53 Office
Extras
Fridge, Stove, B/I Dishwasher, All Electric Light Fixtures, All Window Coverings. Inlaw Suite - Fridge, Stove, All Electric Light Fixtures
Property Details
Facts for 6809 10 Sideroad, Innisfil
Status
Days on Market: 144
Last Status: Sold
Sold Date: Jul 13, 2020
Closed Date: Aug 28, 2020
Expiry Date: Sep 30, 2020
Sold Price: $771,000
Unavailable Date: Jul 13, 2020
Input Date: Feb 20, 2020
Property
Status: Sale
Property Type: Detached
Style: Bungalow
Area: Innisfil
Community: Rural Innisfil
Availability Date: 60 Days/Tba
Inside
Bedrooms: 3
Bedrooms Plus: 3
Bathrooms: 3
Kitchens: 1
Kitchens Plus: 1
Rooms: 10
Den/Family Room: No
Air Conditioning: Central Air
Fireplace: Yes
Washrooms: 3
Utilities
Electricity: Yes
Gas: No
Cable: No
Telephone: Yes
Building
Basement: Fin W/O
Basement 2: Full
Heat Type: Forced Air
Heat Source: Oil
Exterior: Brick
Water Supply: Well
Special Designation: Unknown
Parking
Driveway: Pvt Double
Garage Spaces: 2
Garage Type: Attached
Covered Parking Spaces: 4
Total Parking Spaces: 6
Fees
Tax Year: 2019
Tax Legal Description: Pt Lt 11 Con 5 Innisfill Pt 1 51R14687;Innisfil
Taxes: $4,240
Land
Cross Street: Simcoe Rd 89 To Tent
Municipality District: Innisfil
Fronting On: East
Pool: None
Sewer: Septic
Lot Depth: 175 Feet
Lot Frontage: 125 Feet
Acres: .50-1.99
Additional Media
- Virtual Tour: https://tours.panapix.com/idx/901249
Rooms
Room details for 6809 10 Sideroad, Innisfil
| Type | Dimensions | Description |
|---|---|---|
| Kitchen Main | 4.58 x 6.73 | Combined W/Dining, Ceramic Floor, W/O To Deck |
| Living Main | 4.27 x 5.05 | Laminate |
| Dining Main | 4.58 x 6.73 | Combined W/Kitchen, Ceramic Floor, W/O To Garage |
| Master Main | 4.12 x 4.62 | Laminate, Semi Ensuite |
| 2nd Br Main | 3.01 x 3.24 | Laminate |
| 3rd Br Main | 3.00 x 3.24 | Broadloom |
| 4th Br Main | 3.01 x 3.86 | Broadloom |
| Rec Bsmt | 7.97 x 5.39 | Broadloom, W/O To Yard, Wood Stove |
| Laundry Bsmt | 2.82 x 3.14 | W/O To Yard |
| Office Bsmt | 2.87 x 3.33 | Broadloom |
| XXXXXXXX | XXX XX, XXXX |
XXXX XXX XXXX |
$XXX,XXX |
| XXX XX, XXXX |
XXXXXX XXX XXXX |
$XXX,XXX |
| XXXXXXXX XXXX | XXX XX, XXXX | $771,000 XXX XXXX |
| XXXXXXXX XXXXXX | XXX XX, XXXX | $799,900 XXX XXXX |

Innisfil Central Public School
Elementary: PublicKillarney Beach Public School
Elementary: PublicÉcole élémentaire La Source
Elementary: PublicSunnybrae Public School
Elementary: PublicMapleview Heights Elementary School
Elementary: PublicCookstown Central Public School
Elementary: PublicÉcole secondaire Roméo Dallaire
Secondary: PublicSt Peter's Secondary School
Secondary: CatholicNantyr Shores Secondary School
Secondary: PublicSt Joan of Arc High School
Secondary: CatholicBear Creek Secondary School
Secondary: PublicInnisdale Secondary School
Secondary: Public

