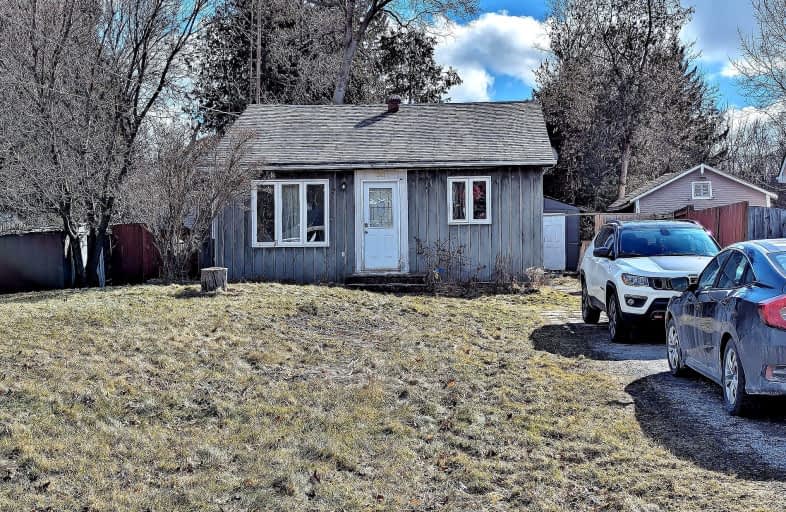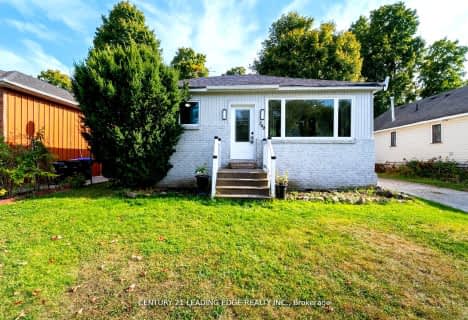Car-Dependent
- Almost all errands require a car.
Somewhat Bikeable
- Most errands require a car.

Lake Simcoe Public School
Elementary: PublicSt Francis of Assisi Elementary School
Elementary: CatholicHoly Cross Catholic School
Elementary: CatholicHyde Park Public School
Elementary: PublicGoodfellow Public School
Elementary: PublicAlcona Glen Elementary School
Elementary: PublicOur Lady of the Lake Catholic College High School
Secondary: CatholicKeswick High School
Secondary: PublicSt Peter's Secondary School
Secondary: CatholicNantyr Shores Secondary School
Secondary: PublicEastview Secondary School
Secondary: PublicInnisdale Secondary School
Secondary: Public-
Innisfil Beach Park
676 Innisfil Beach Rd, Innisfil ON 2.47km -
The Queensway Park
Barrie ON 6.13km -
Hurst Park
Barrie ON 7.86km
-
RBC Royal Bank
902 Lockhart Rd, Innisfil ON L9S 4V2 1.61km -
President's Choice Financial ATM
20th SideRd, Innisfil ON L9S 4J1 4.73km -
RBC Royal Bank
1501 Innisfil Beach Rd, Innisfil ON L9S 4B2 4.81km
- 2 bath
- 3 bed
- 1100 sqft
780 Pinegrove Avenue, Innisfil, Ontario • L9S 2K2 • Rural Innisfil








