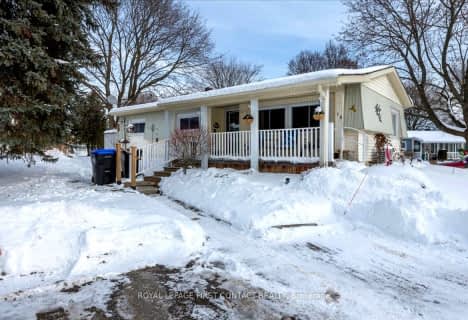Car-Dependent
- Most errands require a car.
27
/100
Somewhat Bikeable
- Most errands require a car.
26
/100

Lake Simcoe Public School
Elementary: Public
5.51 km
St Francis of Assisi Elementary School
Elementary: Catholic
4.93 km
Holy Cross Catholic School
Elementary: Catholic
2.95 km
Hyde Park Public School
Elementary: Public
4.00 km
Goodfellow Public School
Elementary: Public
2.48 km
Alcona Glen Elementary School
Elementary: Public
4.02 km
Simcoe Alternative Secondary School
Secondary: Public
11.38 km
Barrie North Collegiate Institute
Secondary: Public
11.85 km
St Peter's Secondary School
Secondary: Catholic
6.43 km
Nantyr Shores Secondary School
Secondary: Public
4.72 km
Eastview Secondary School
Secondary: Public
10.34 km
Innisdale Secondary School
Secondary: Public
9.97 km
-
Innisfil Beach Park
676 Innisfil Beach Rd, Innisfil ON 3.66km -
The Queensway Park
Barrie ON 4.43km -
Hurst Park
Barrie ON 6.16km
-
TD Canada Trust Branch and ATM
1054 Innisfil Beach Rd, Innisfil ON L9S 4T9 3.73km -
TD Bank Financial Group
945 Innisfil Beach Rd, Innisfil ON L9S 1V3 3.8km -
President's Choice Financial ATM
20th SideRd, Innisfil ON L9S 4J1 4.45km



