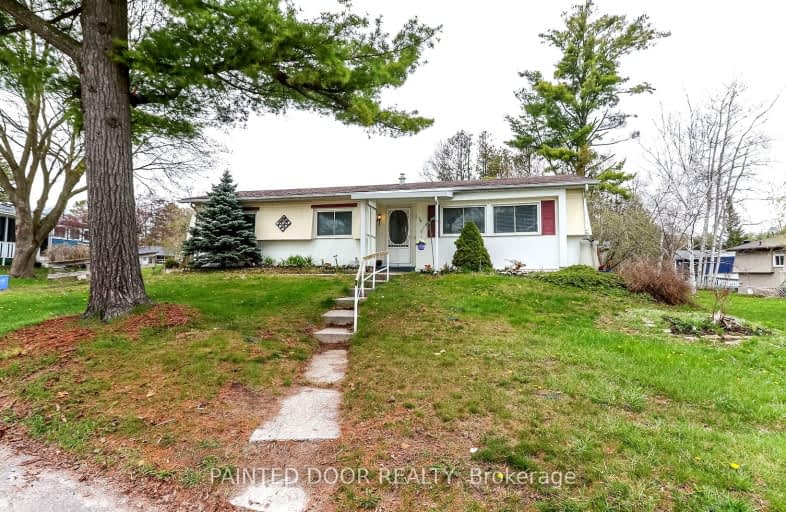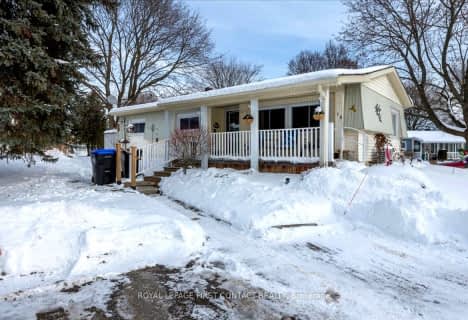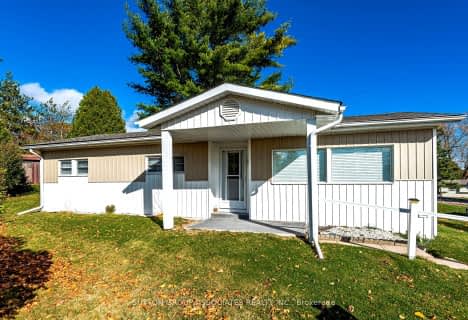Car-Dependent
- Most errands require a car.
29
/100
Somewhat Bikeable
- Most errands require a car.
26
/100

St Francis of Assisi Elementary School
Elementary: Catholic
5.93 km
Holy Cross Catholic School
Elementary: Catholic
3.85 km
Hyde Park Public School
Elementary: Public
4.23 km
Goodfellow Public School
Elementary: Public
3.31 km
Saint Gabriel the Archangel Catholic School
Elementary: Catholic
4.58 km
Alcona Glen Elementary School
Elementary: Public
5.12 km
St Joseph's Separate School
Secondary: Catholic
12.08 km
Barrie North Collegiate Institute
Secondary: Public
11.78 km
St Peter's Secondary School
Secondary: Catholic
6.83 km
Nantyr Shores Secondary School
Secondary: Public
5.75 km
Eastview Secondary School
Secondary: Public
10.10 km
Innisdale Secondary School
Secondary: Public
10.33 km
-
Innisfil Beach Park
676 Innisfil Beach Rd, Innisfil ON 4.35km -
The Queensway Park
Barrie ON 4.6km -
Painswick Park
1 Ashford Dr, Barrie ON 6.92km
-
TD Bank Financial Group
945 Innisfil Beach Rd, Innisfil ON L9S 1V3 4.74km -
President's Choice Financial ATM
20th SideRd, Innisfil ON L9S 4J1 5.6km -
RBC Royal Bank
649 Yonge St (Yonge and Big Bay Point Rd), Barrie ON L4N 4E7 7.19km








