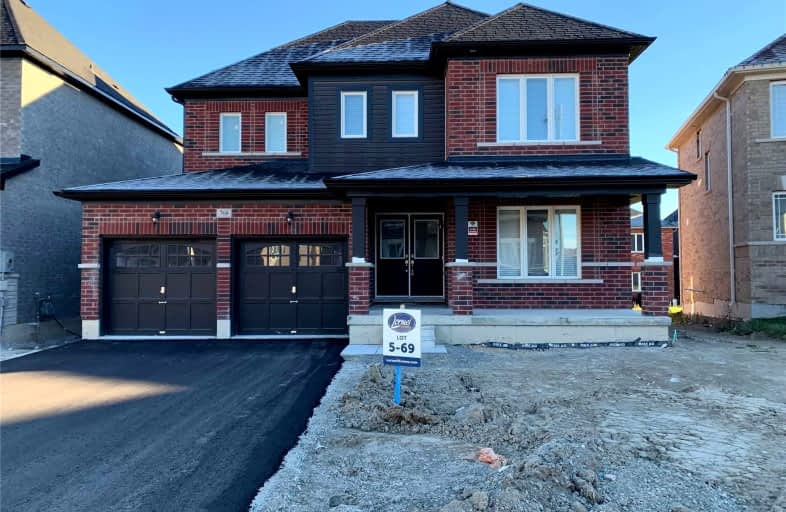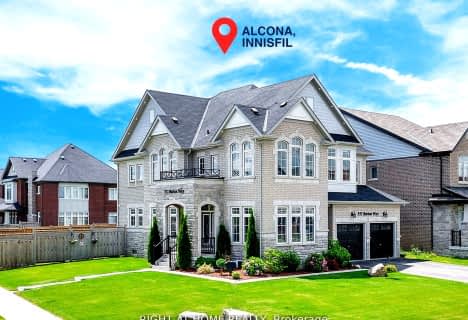
Lake Simcoe Public School
Elementary: Public
3.49 km
Innisfil Central Public School
Elementary: Public
2.79 km
Killarney Beach Public School
Elementary: Public
1.05 km
St Francis of Assisi Elementary School
Elementary: Catholic
4.19 km
Holy Cross Catholic School
Elementary: Catholic
6.34 km
Alcona Glen Elementary School
Elementary: Public
4.99 km
Bradford Campus
Secondary: Public
16.78 km
Our Lady of the Lake Catholic College High School
Secondary: Catholic
10.06 km
Keswick High School
Secondary: Public
9.63 km
St Peter's Secondary School
Secondary: Catholic
11.59 km
Nantyr Shores Secondary School
Secondary: Public
4.31 km
Innisdale Secondary School
Secondary: Public
14.23 km













