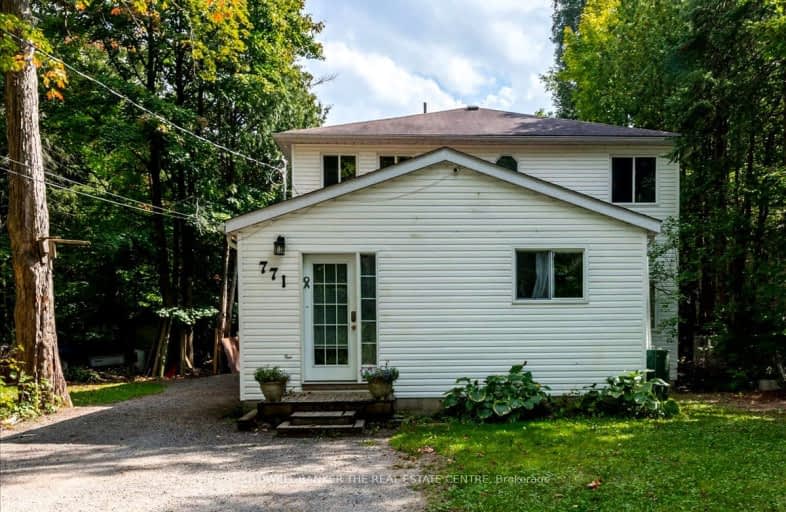Somewhat Walkable
- Some errands can be accomplished on foot.
50
/100
Somewhat Bikeable
- Most errands require a car.
33
/100

Lake Simcoe Public School
Elementary: Public
2.51 km
Killarney Beach Public School
Elementary: Public
6.81 km
St Francis of Assisi Elementary School
Elementary: Catholic
1.71 km
Holy Cross Catholic School
Elementary: Catholic
1.05 km
Goodfellow Public School
Elementary: Public
1.47 km
Alcona Glen Elementary School
Elementary: Public
2.24 km
Our Lady of the Lake Catholic College High School
Secondary: Catholic
12.94 km
Keswick High School
Secondary: Public
12.12 km
St Peter's Secondary School
Secondary: Catholic
9.21 km
Nantyr Shores Secondary School
Secondary: Public
1.80 km
Eastview Secondary School
Secondary: Public
14.01 km
Innisdale Secondary School
Secondary: Public
12.63 km
-
Innisfil Beach Park
676 Innisfil Beach Rd, Innisfil ON 0.71km -
The Queensway Park
Barrie ON 7.84km -
Willow Beach Park
Lake Dr N, Georgina ON 9.16km
-
TD Bank Financial Group
945 Innisfil Beach Rd, Innisfil ON L9S 1V3 0.75km -
Pace Credit Union
1040 Innisfil Beach Rd, Innisfil ON L9S 2M5 1.15km -
TD Canada Trust Branch and ATM
1054 Innisfil Beach Rd, Innisfil ON L9S 4T9 1.23km














