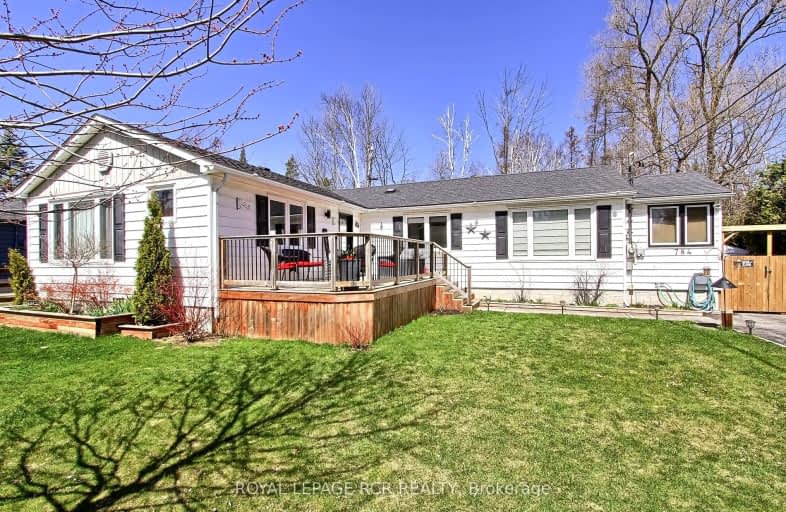Car-Dependent
- Almost all errands require a car.
21
/100
Somewhat Bikeable
- Most errands require a car.
26
/100

Lake Simcoe Public School
Elementary: Public
3.83 km
St Francis of Assisi Elementary School
Elementary: Catholic
3.09 km
Holy Cross Catholic School
Elementary: Catholic
0.95 km
Hyde Park Public School
Elementary: Public
6.05 km
Goodfellow Public School
Elementary: Public
0.36 km
Alcona Glen Elementary School
Elementary: Public
2.80 km
Our Lady of the Lake Catholic College High School
Secondary: Catholic
14.60 km
Keswick High School
Secondary: Public
13.76 km
St Peter's Secondary School
Secondary: Catholic
8.18 km
Nantyr Shores Secondary School
Secondary: Public
3.01 km
Eastview Secondary School
Secondary: Public
12.58 km
Innisdale Secondary School
Secondary: Public
11.70 km
-
Innisfil Beach Park
676 Innisfil Beach Rd, Innisfil ON 1.35km -
North Gwillimbury Park
6.51km -
Bayshore Park
Ontario 7.55km
-
TD Bank Financial Group
945 Innisfil Beach Rd, Innisfil ON L9S 1V3 1.83km -
Pace Credit Union
1040 Innisfil Beach Rd, Innisfil ON L9S 2M5 1.97km -
RBC Royal Bank
1501 Innisfil Beach Rd, Innisfil ON L9S 4B2 3.66km














