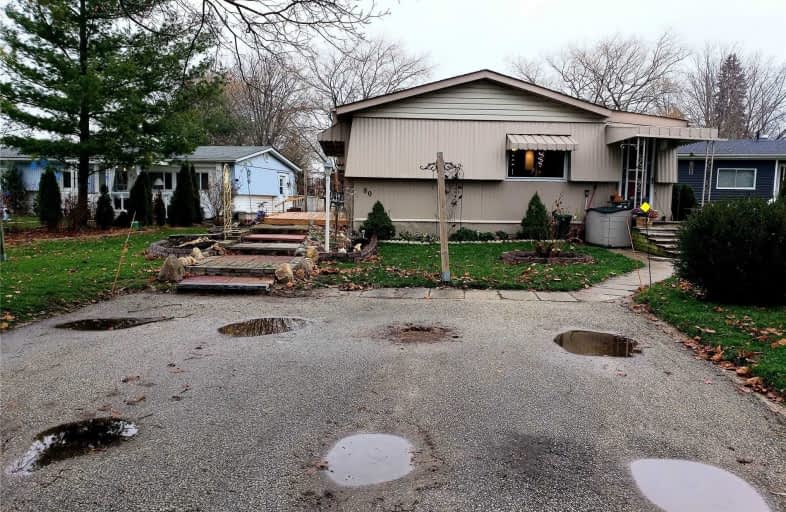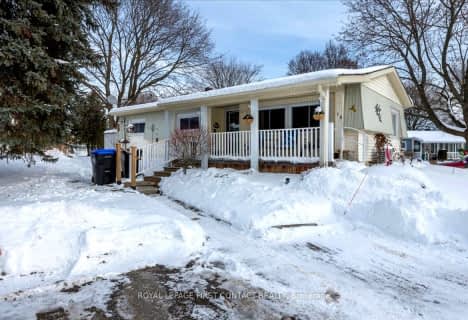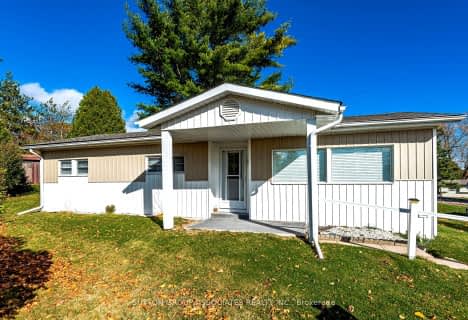
Lake Simcoe Public School
Elementary: Public
5.58 km
St Francis of Assisi Elementary School
Elementary: Catholic
4.99 km
Holy Cross Catholic School
Elementary: Catholic
2.99 km
Hyde Park Public School
Elementary: Public
4.04 km
Goodfellow Public School
Elementary: Public
2.51 km
Alcona Glen Elementary School
Elementary: Public
4.11 km
Simcoe Alternative Secondary School
Secondary: Public
11.43 km
Barrie North Collegiate Institute
Secondary: Public
11.87 km
St Peter's Secondary School
Secondary: Catholic
6.49 km
Nantyr Shores Secondary School
Secondary: Public
4.79 km
Eastview Secondary School
Secondary: Public
10.35 km
Innisdale Secondary School
Secondary: Public
10.03 km








