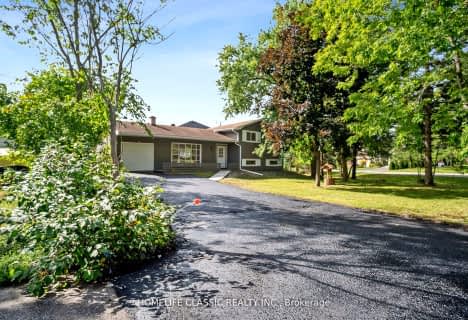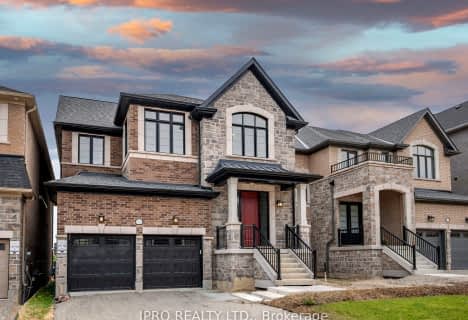Sold on Dec 16, 2022
Note: Property is not currently for sale or for rent.

-
Type: Detached
-
Style: Bungaloft
-
Lot Size: 62 x 144
-
Age: New
-
Days on Site: 2 Days
-
Added: Jul 05, 2023 (2 days on market)
-
Updated:
-
Last Checked: 3 months ago
-
MLS®#: N6319410
-
Listed By: Sutton group incentive realty inc. brokerage
New Elegant And Fresh Custom Built Home Conveniently Located Close To Beaches, Parks, Schools & Shopping. This Exquisite Executive Home Offers A Sun-Filled Open Concept Floor Plan. Gourmet Kitchen With Quartz Counter Tops, Backsplash And Oversized Island That Is Perfect For Entertaining Plus A Generous Walk In Pantry. High End Stainless Steel Appliances Adds Yet Another Touch Of Class. This Carpet Free Home Offers 3 Beautiful Bathrooms With Porcelian Floors & Showers And 5 Bedrooms. Private Primary Bedroom With 2 Walk In Closets And Spa Like 4 Piece Ensuite. This Home Has No Shortage Of Storage Space. Nice Size Lot With Room To Store A Boat Or Any Other Toys. Great Opportuniy To Work And Play From Home. Book Your Showing Today And See This Beautiful Home In Person.
Property Details
Facts for 804 9TH Line, Innisfil
Status
Days on Market: 2
Last Status: Sold
Sold Date: Dec 16, 2022
Closed Date: Apr 20, 2023
Expiry Date: Mar 15, 2023
Sold Price: $1,260,000
Unavailable Date: Dec 16, 2022
Input Date: Dec 14, 2022
Prior LSC: Sold
Property
Status: Sale
Property Type: Detached
Style: Bungaloft
Age: New
Area: Innisfil
Availability Date: FLEX
Assessment Amount: $579,000
Assessment Year: 2023
Inside
Bedrooms: 5
Bathrooms: 3
Kitchens: 1
Rooms: 12
Air Conditioning: Central Air
Washrooms: 3
Building
Basement: Crawl Space
Basement 2: Unfinished
Exterior: Stone
Exterior: Stucco/Plaster
Elevator: N
Parking
Garage Spaces: 2
Covered Parking Spaces: 5
Fees
Tax Year: 2022
Tax Legal Description: PT LT 1 PL 1008 INNISFIL PT 5 51R33156; INNISFIL
Land
Cross Street: 9TH LINE TO 25TH SID
Municipality District: Innisfil
Parcel Number: 580780185
Sewer: Sewers
Lot Depth: 144
Lot Frontage: 62
Acres: < .50
Zoning: RES
Rooms
Room details for 804 9TH Line, Innisfil
| Type | Dimensions | Description |
|---|---|---|
| Living Main | 4.42 x 6.15 | Hardwood Floor |
| Dining Main | 2.34 x 6.15 | Hardwood Floor |
| Kitchen Main | 5.21 x 4.80 | Open Concept |
| Bathroom Main | - | |
| Br Main | 1.83 x 3.38 | Hardwood Floor |
| Br Main | 3.15 x 3.71 | Hardwood Floor |
| Br Main | 3.15 x 3.71 | Hardwood Floor |
| Br Main | 3.15 x 3.71 | Hardwood Floor |
| Bathroom Main | - | |
| Prim Bdrm 2nd | 5.92 x 5.51 | Hardwood Floor, W/I Closet |
| Laundry Main | - |
| XXXXXXXX | XXX XX, XXXX |
XXXXXXX XXX XXXX |
|
| XXX XX, XXXX |
XXXXXX XXX XXXX |
$XXX,XXX | |
| XXXXXXXX | XXX XX, XXXX |
XXXXXXX XXX XXXX |
|
| XXX XX, XXXX |
XXXXXX XXX XXXX |
$XX,XXX | |
| XXXXXXXX | XXX XX, XXXX |
XXXXXXX XXX XXXX |
|
| XXX XX, XXXX |
XXXXXX XXX XXXX |
$XX,XXX | |
| XXXXXXXX | XXX XX, XXXX |
XXXX XXX XXXX |
$X,XXX,XXX |
| XXX XX, XXXX |
XXXXXX XXX XXXX |
$X,XXX,XXX | |
| XXXXXXXX | XXX XX, XXXX |
XXXX XXX XXXX |
$X,XXX,XXX |
| XXX XX, XXXX |
XXXXXX XXX XXXX |
$X,XXX,XXX | |
| XXXXXXXX | XXX XX, XXXX |
XXXXXXX XXX XXXX |
|
| XXX XX, XXXX |
XXXXXX XXX XXXX |
$X,XXX,XXX | |
| XXXXXXXX | XXX XX, XXXX |
XXXXXXX XXX XXXX |
|
| XXX XX, XXXX |
XXXXXX XXX XXXX |
$X,XXX,XXX | |
| XXXXXXXX | XXX XX, XXXX |
XXXXXXX XXX XXXX |
|
| XXX XX, XXXX |
XXXXXX XXX XXXX |
$X,XXX,XXX |
| XXXXXXXX XXXXXXX | XXX XX, XXXX | XXX XXXX |
| XXXXXXXX XXXXXX | XXX XX, XXXX | $469,900 XXX XXXX |
| XXXXXXXX XXXXXXX | XXX XX, XXXX | XXX XXXX |
| XXXXXXXX XXXXXX | XXX XX, XXXX | $69,900 XXX XXXX |
| XXXXXXXX XXXXXXX | XXX XX, XXXX | XXX XXXX |
| XXXXXXXX XXXXXX | XXX XX, XXXX | $69,900 XXX XXXX |
| XXXXXXXX XXXX | XXX XX, XXXX | $1,260,000 XXX XXXX |
| XXXXXXXX XXXXXX | XXX XX, XXXX | $1,298,000 XXX XXXX |
| XXXXXXXX XXXX | XXX XX, XXXX | $1,260,000 XXX XXXX |
| XXXXXXXX XXXXXX | XXX XX, XXXX | $1,298,000 XXX XXXX |
| XXXXXXXX XXXXXXX | XXX XX, XXXX | XXX XXXX |
| XXXXXXXX XXXXXX | XXX XX, XXXX | $1,298,888 XXX XXXX |
| XXXXXXXX XXXXXXX | XXX XX, XXXX | XXX XXXX |
| XXXXXXXX XXXXXX | XXX XX, XXXX | $1,378,000 XXX XXXX |
| XXXXXXXX XXXXXXX | XXX XX, XXXX | XXX XXXX |
| XXXXXXXX XXXXXX | XXX XX, XXXX | $1,498,000 XXX XXXX |

Lake Simcoe Public School
Elementary: PublicSt Francis of Assisi Elementary School
Elementary: CatholicHoly Cross Catholic School
Elementary: CatholicHyde Park Public School
Elementary: PublicGoodfellow Public School
Elementary: PublicAlcona Glen Elementary School
Elementary: PublicOur Lady of the Lake Catholic College High School
Secondary: CatholicKeswick High School
Secondary: PublicSt Peter's Secondary School
Secondary: CatholicNantyr Shores Secondary School
Secondary: PublicEastview Secondary School
Secondary: PublicInnisdale Secondary School
Secondary: Public- — bath
- — bed
- 5 bath
- 6 bed
- 3500 sqft
- 4 bath
- 5 bed
- 4 bath
- 6 bed
- 3500 sqft
2340 Whitewood Crescent, Innisfil, Ontario • L9S 2B1 • Alcona




