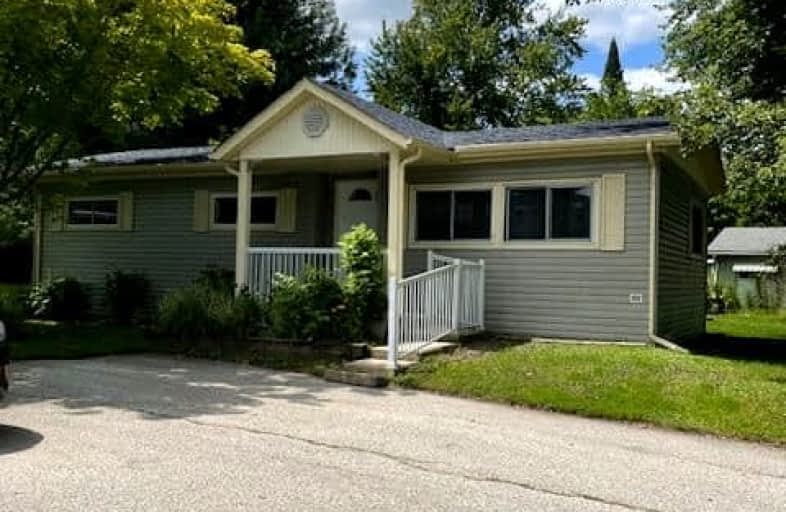Car-Dependent
- Most errands require a car.
33
/100
Somewhat Bikeable
- Most errands require a car.
26
/100

Lake Simcoe Public School
Elementary: Public
5.58 km
St Francis of Assisi Elementary School
Elementary: Catholic
4.99 km
Holy Cross Catholic School
Elementary: Catholic
2.98 km
Hyde Park Public School
Elementary: Public
4.07 km
Goodfellow Public School
Elementary: Public
2.50 km
Alcona Glen Elementary School
Elementary: Public
4.10 km
Simcoe Alternative Secondary School
Secondary: Public
11.45 km
Barrie North Collegiate Institute
Secondary: Public
11.90 km
St Peter's Secondary School
Secondary: Catholic
6.51 km
Nantyr Shores Secondary School
Secondary: Public
4.78 km
Eastview Secondary School
Secondary: Public
10.37 km
Innisdale Secondary School
Secondary: Public
10.06 km


