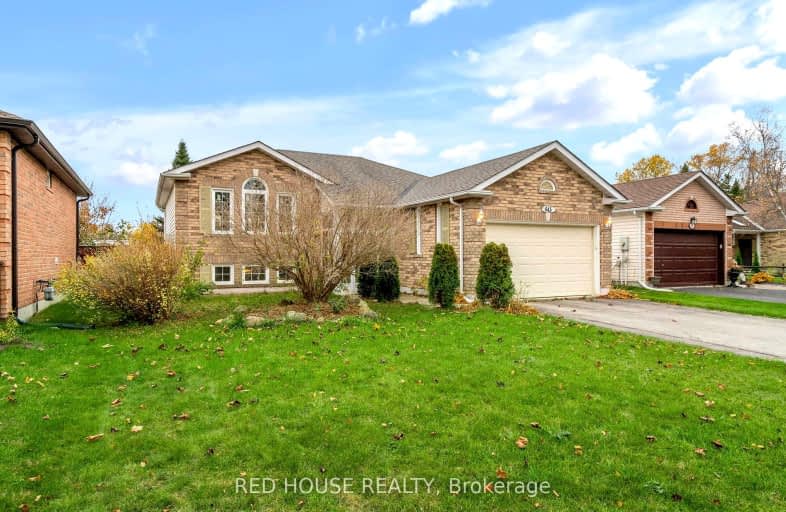
Lake Simcoe Public School
Elementary: Public
3.54 km
St Francis of Assisi Elementary School
Elementary: Catholic
2.82 km
Holy Cross Catholic School
Elementary: Catholic
0.67 km
Hyde Park Public School
Elementary: Public
5.97 km
Goodfellow Public School
Elementary: Public
0.11 km
Alcona Glen Elementary School
Elementary: Public
2.46 km
Our Lady of the Lake Catholic College High School
Secondary: Catholic
14.51 km
Keswick High School
Secondary: Public
13.68 km
St Peter's Secondary School
Secondary: Catholic
8.03 km
Nantyr Shores Secondary School
Secondary: Public
2.71 km
Eastview Secondary School
Secondary: Public
12.55 km
Innisdale Secondary School
Secondary: Public
11.54 km
-
Innisfil Beach Park
676 Innisfil Beach Rd, Innisfil ON 1.35km -
The Queensway Park
Barrie ON 6.44km -
North Gwillimbury Park
6.52km
-
TD Bank Financial Group
945 Innisfil Beach Rd, Innisfil ON L9S 1V3 1.57km -
TD Canada Trust Branch and ATM
1054 Innisfil Beach Rd, Innisfil ON L9S 4T9 1.7km -
President's Choice Financial ATM
20th SideRd, Innisfil ON L9S 4J1 3.23km














