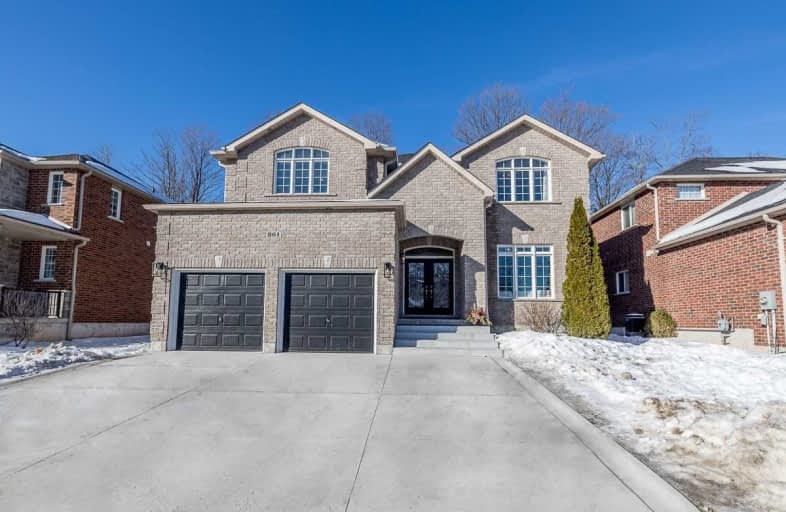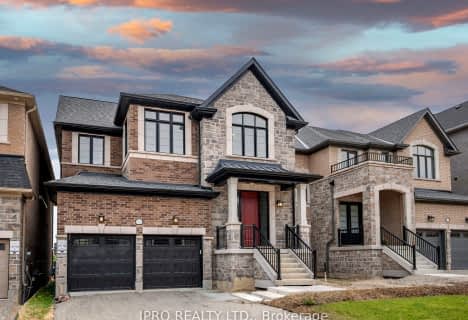
Lake Simcoe Public School
Elementary: Public
1.10 km
Killarney Beach Public School
Elementary: Public
4.91 km
St Francis of Assisi Elementary School
Elementary: Catholic
0.78 km
Holy Cross Catholic School
Elementary: Catholic
2.64 km
Goodfellow Public School
Elementary: Public
3.21 km
Alcona Glen Elementary School
Elementary: Public
2.21 km
Our Lady of the Lake Catholic College High School
Secondary: Catholic
11.62 km
Keswick High School
Secondary: Public
10.89 km
St Peter's Secondary School
Secondary: Catholic
9.84 km
Nantyr Shores Secondary School
Secondary: Public
1.13 km
Eastview Secondary School
Secondary: Public
15.09 km
Innisdale Secondary School
Secondary: Public
13.06 km














