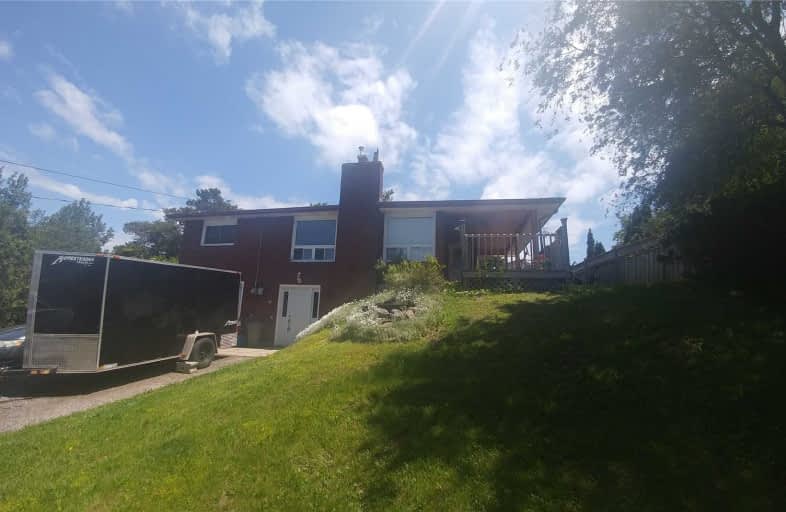Sold on Nov 02, 2019
Note: Property is not currently for sale or for rent.

-
Type: Detached
-
Style: Bungalow-Raised
-
Lot Size: 60.8 x 252.5 Feet
-
Age: No Data
-
Taxes: $3,900 per year
-
Days on Site: 134 Days
-
Added: Nov 07, 2019 (4 months on market)
-
Updated:
-
Last Checked: 7 hours ago
-
MLS®#: N4495033
-
Listed By: Royal lepage your community realty, brokerage
Custom 4+ 2 Bedroom Home Located On A Quiet Street In Town Of Churchill, Over 3000Sqft Of Newly Renovated Living Space, Freshly Painted, Fully Finished Basement W/Walkout! Brand New Open Concept Kitchen/Dining Plus Stone Faced Gas Fireplace In Adjacent Living Room. Lots Of Storage, Large Front Hall W/Closet. Main Fl 4 Bedrooms And 2 Baths. Basement Family Rm, 2 Bdrms, 1Bath And Laundry Rm.
Extras
Great Location, Easy Commute, Shows Pride Of Ownership, Nice Large Or Extented Family Home, Breakfast Bar, Walk Out To Large Private Deck Leads Heated Above Ground Pool. Ample Parking In Driveway.
Property Details
Facts for 865 John Street, Innisfil
Status
Days on Market: 134
Last Status: Sold
Sold Date: Nov 02, 2019
Closed Date: Dec 23, 2019
Expiry Date: Oct 25, 2019
Sold Price: $553,000
Unavailable Date: Nov 02, 2019
Input Date: Jun 21, 2019
Property
Status: Sale
Property Type: Detached
Style: Bungalow-Raised
Area: Innisfil
Community: Churchill
Availability Date: 60/Tba
Inside
Bedrooms: 4
Bedrooms Plus: 2
Bathrooms: 3
Kitchens: 1
Rooms: 8
Den/Family Room: No
Air Conditioning: Central Air
Fireplace: Yes
Washrooms: 3
Building
Basement: Fin W/O
Basement 2: Sep Entrance
Heat Type: Forced Air
Heat Source: Gas
Exterior: Brick
Water Supply: Municipal
Special Designation: Unknown
Parking
Driveway: Private
Garage Spaces: 1
Garage Type: Built-In
Covered Parking Spaces: 10
Total Parking Spaces: 11
Fees
Tax Year: 2018
Tax Legal Description: Lt 20 Pl 1194; Innisfil
Taxes: $3,900
Land
Cross Street: 4th Line/Yonge St/ H
Municipality District: Innisfil
Fronting On: North
Pool: Abv Grnd
Sewer: Septic
Lot Depth: 252.5 Feet
Lot Frontage: 60.8 Feet
Acres: < .50
Additional Media
- Virtual Tour: https://tours.panapix.com/idx/946835
Rooms
Room details for 865 John Street, Innisfil
| Type | Dimensions | Description |
|---|---|---|
| Living Main | 4.00 x 5.80 | Stone Fireplace, Open Concept |
| Dining Main | 3.05 x 3.05 | Open Concept |
| Kitchen Main | 3.65 x 5.20 | Renovated, Breakfast Bar, Stone Counter |
| Master Main | 3.05 x 4.88 | Large Closet, Hardwood Floor |
| 2nd Br Main | 3.05 x 4.30 | Closet, Laminate |
| 3rd Br Main | 3.05 x 3.66 | Closet, Laminate |
| 4th Br Main | 3.05 x 3.35 | Closet, Laminate |
| Family Bsmt | 3.96 x 4.87 | Fireplace, Laminate |
| 5th Br Bsmt | 3.96 x 4.27 | Closet, Laminate |
| Br Bsmt | 3.35 x 3.35 | Closet, Laminate |
| XXXXXXXX | XXX XX, XXXX |
XXXX XXX XXXX |
$XXX,XXX |
| XXX XX, XXXX |
XXXXXX XXX XXXX |
$XXX,XXX | |
| XXXXXXXX | XXX XX, XXXX |
XXXXXXX XXX XXXX |
|
| XXX XX, XXXX |
XXXXXX XXX XXXX |
$XXX,XXX |
| XXXXXXXX XXXX | XXX XX, XXXX | $553,000 XXX XXXX |
| XXXXXXXX XXXXXX | XXX XX, XXXX | $575,000 XXX XXXX |
| XXXXXXXX XXXXXXX | XXX XX, XXXX | XXX XXXX |
| XXXXXXXX XXXXXX | XXX XX, XXXX | $599,900 XXX XXXX |

Lake Simcoe Public School
Elementary: PublicHon Earl Rowe Public School
Elementary: PublicInnisfil Central Public School
Elementary: PublicKillarney Beach Public School
Elementary: PublicSt Francis of Assisi Elementary School
Elementary: CatholicAlcona Glen Elementary School
Elementary: PublicBradford Campus
Secondary: PublicÉcole secondaire Roméo Dallaire
Secondary: PublicBradford District High School
Secondary: PublicSt Peter's Secondary School
Secondary: CatholicNantyr Shores Secondary School
Secondary: PublicInnisdale Secondary School
Secondary: Public

