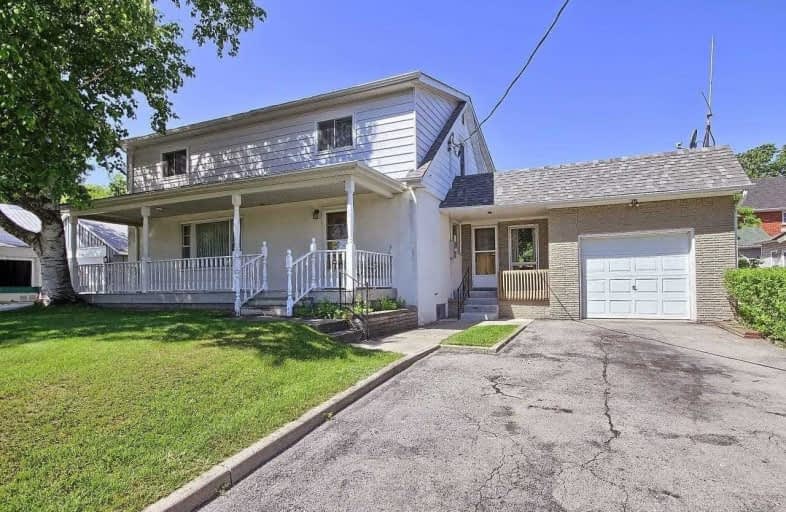Note: Property is not currently for sale or for rent.

-
Type: Detached
-
Style: 2-Storey
-
Lot Size: 66 x 130 Feet
-
Age: No Data
-
Taxes: $3,223 per year
-
Days on Site: 20 Days
-
Added: Jun 18, 2020 (2 weeks on market)
-
Updated:
-
Last Checked: 3 months ago
-
MLS®#: N4797893
-
Listed By: Right at home realty inc., brokerage
Large 66X130Ft Lot W/Detached Five Bedroom Home With Front Covered Porch And Rear Covered Patio Area. Great For Entertaining. Close Proximity To Lake Simcoe Make This Part Of Innisfil A Most Desired Location. Majority Of Windows Have Been Replaced. Hardwood Under Carpet. Seperate Entrance To Basement. Bonus Rooms Upstairs Make Ideal Nursery/Office Space. Shingles Replaced In 2019. 12X12 Garden Shed.
Extras
Included Fridge, Stove, B/I Dishwasher, Washer, Dryer, Garden Shed, Well Pump+Related Eq. Water Softener, U/V Light(2020) All Fixtures/Inclusions Being Sold In "As-Is Where-Is" Condition No Warranties.
Property Details
Facts for 892 Front Street, Innisfil
Status
Days on Market: 20
Last Status: Sold
Sold Date: Jul 08, 2020
Closed Date: Jul 30, 2020
Expiry Date: Sep 30, 2020
Sold Price: $520,000
Unavailable Date: Jul 08, 2020
Input Date: Jun 18, 2020
Property
Status: Sale
Property Type: Detached
Style: 2-Storey
Area: Innisfil
Community: Lefroy
Availability Date: 30/60 Days
Inside
Bedrooms: 5
Bathrooms: 2
Kitchens: 1
Rooms: 9
Den/Family Room: Yes
Air Conditioning: Central Air
Fireplace: No
Laundry Level: Lower
Central Vacuum: N
Washrooms: 2
Utilities
Electricity: Yes
Gas: Available
Cable: Available
Telephone: Available
Building
Basement: Full
Basement 2: Sep Entrance
Heat Type: Heat Pump
Heat Source: Electric
Exterior: Alum Siding
Exterior: Stucco/Plaster
Water Supply: Well
Special Designation: Unknown
Other Structures: Garden Shed
Parking
Driveway: Private
Garage Spaces: 1
Garage Type: Attached
Covered Parking Spaces: 3
Total Parking Spaces: 4
Fees
Tax Year: 2019
Tax Legal Description: Lt 7 Plan 1363 Town Of Innisfil
Taxes: $3,223
Highlights
Feature: Beach
Feature: Fenced Yard
Feature: Lake/Pond
Feature: Library
Feature: Marina
Feature: Rec Centre
Land
Cross Street: Killarney Beach / F
Municipality District: Innisfil
Fronting On: West
Pool: None
Sewer: Sewers
Lot Depth: 130 Feet
Lot Frontage: 66 Feet
Lot Irregularities: As Per Survey
Zoning: Residential
Additional Media
- Virtual Tour: https://tours.panapix.com/idx/858240
Rooms
Room details for 892 Front Street, Innisfil
| Type | Dimensions | Description |
|---|---|---|
| Kitchen Ground | 2.75 x 5.70 | Eat-In Kitchen, B/I Dishwasher |
| Living Ground | 3.95 x 7.20 | East View, Combined W/Dining, Broadloom |
| Dining Ground | - | Combined W/Living, Broadloom |
| Br Ground | 3.20 x 5.00 | Closet, Broadloom |
| Family Ground | 3.25 x 5.15 | W/O To Patio |
| 2nd Br 2nd | 3.60 x 3.90 | Broadloom, W/I Closet, Closet |
| 3rd Br 2nd | 3.45 x 3.90 | Broadloom, W/I Closet, Closet |
| 4th Br 2nd | 3.30 x 3.40 | Broadloom, Closet |
| 5th Br 2nd | 2.40 x 4.20 | Broadloom, Closet |
| Rec Bsmt | 3.70 x 6.20 | |
| Laundry Bsmt | 3.30 x 5.00 | |
| Workshop Bsmt | 3.00 x 7.00 |
| XXXXXXXX | XXX XX, XXXX |
XXXX XXX XXXX |
$XXX,XXX |
| XXX XX, XXXX |
XXXXXX XXX XXXX |
$XXX,XXX |
| XXXXXXXX XXXX | XXX XX, XXXX | $520,000 XXX XXXX |
| XXXXXXXX XXXXXX | XXX XX, XXXX | $537,000 XXX XXXX |

Lake Simcoe Public School
Elementary: PublicInnisfil Central Public School
Elementary: PublicKillarney Beach Public School
Elementary: PublicSt Francis of Assisi Elementary School
Elementary: CatholicHoly Cross Catholic School
Elementary: CatholicAlcona Glen Elementary School
Elementary: PublicBradford Campus
Secondary: PublicOur Lady of the Lake Catholic College High School
Secondary: CatholicKeswick High School
Secondary: PublicBradford District High School
Secondary: PublicSt Peter's Secondary School
Secondary: CatholicNantyr Shores Secondary School
Secondary: Public

